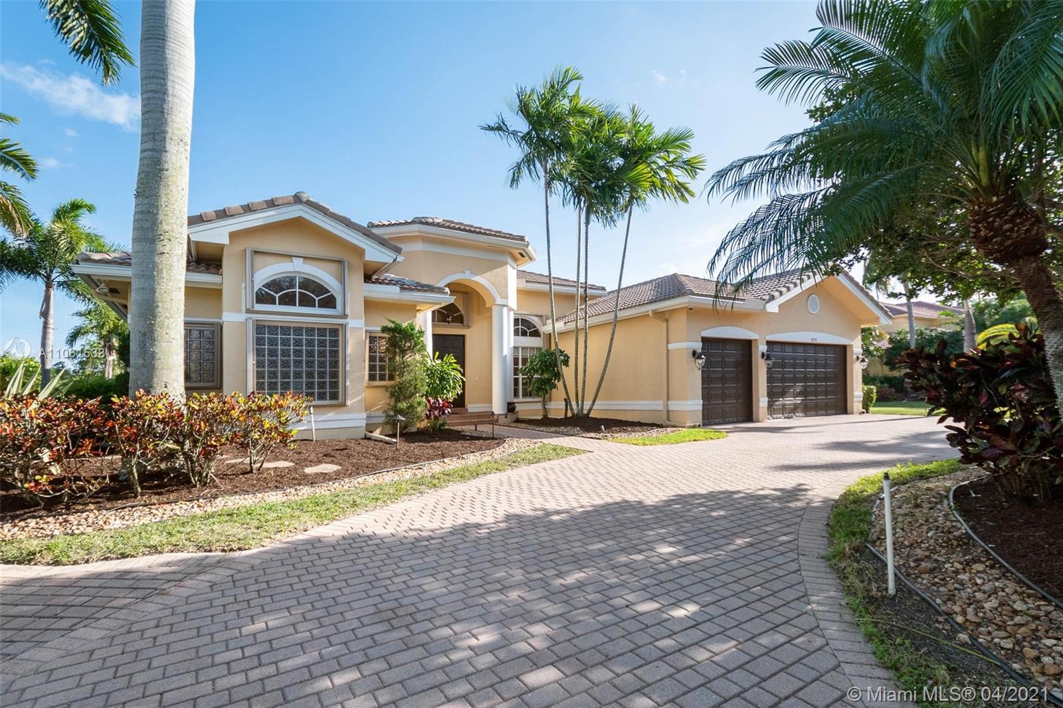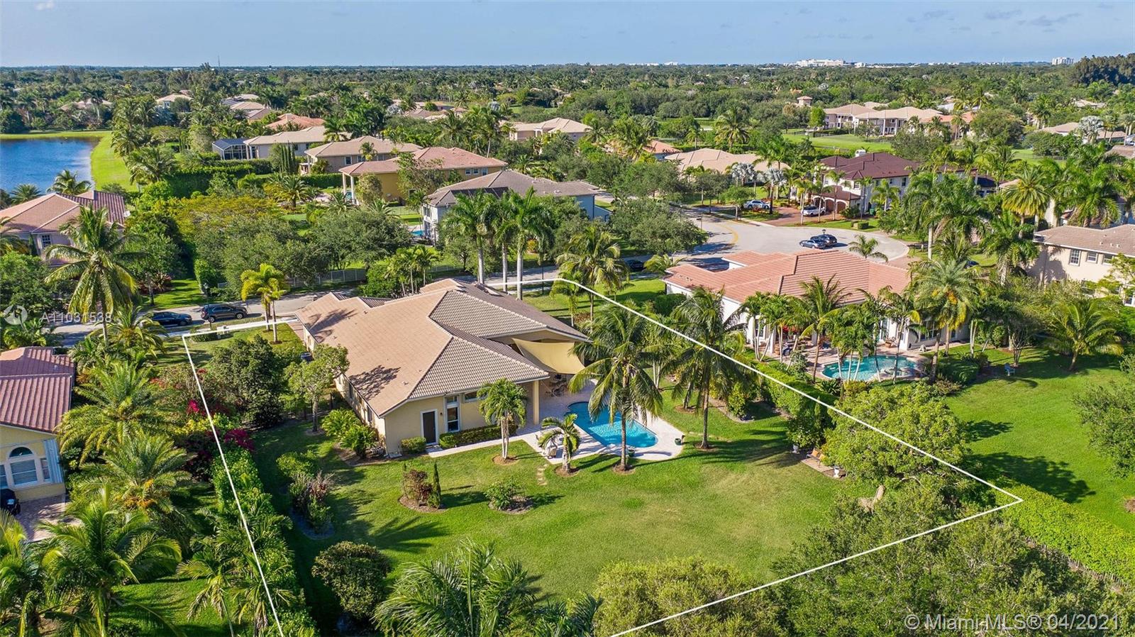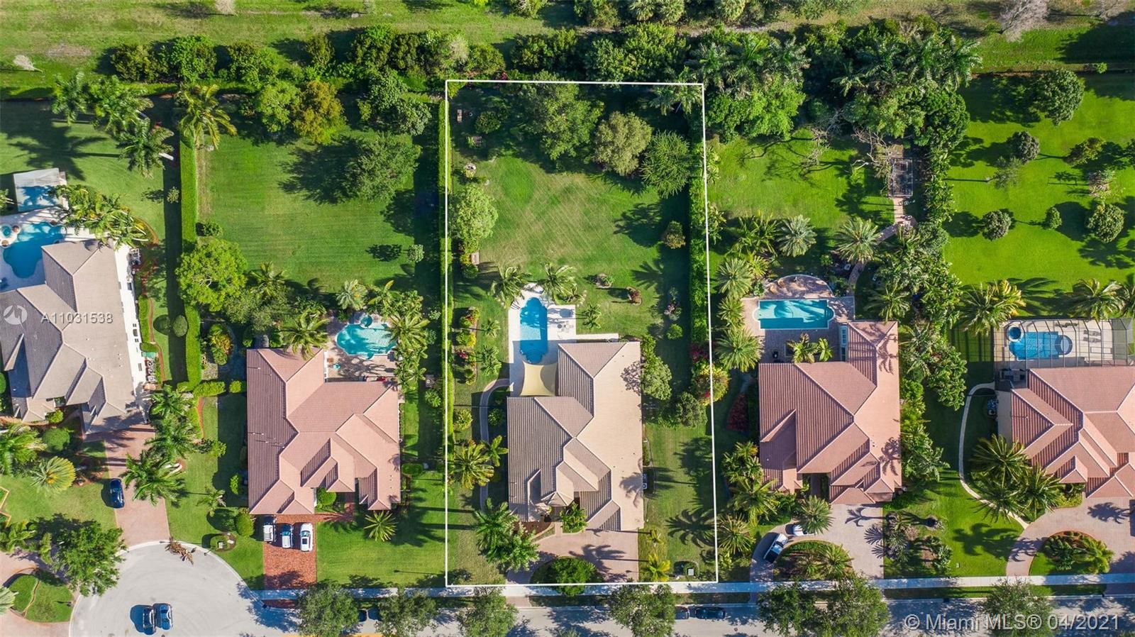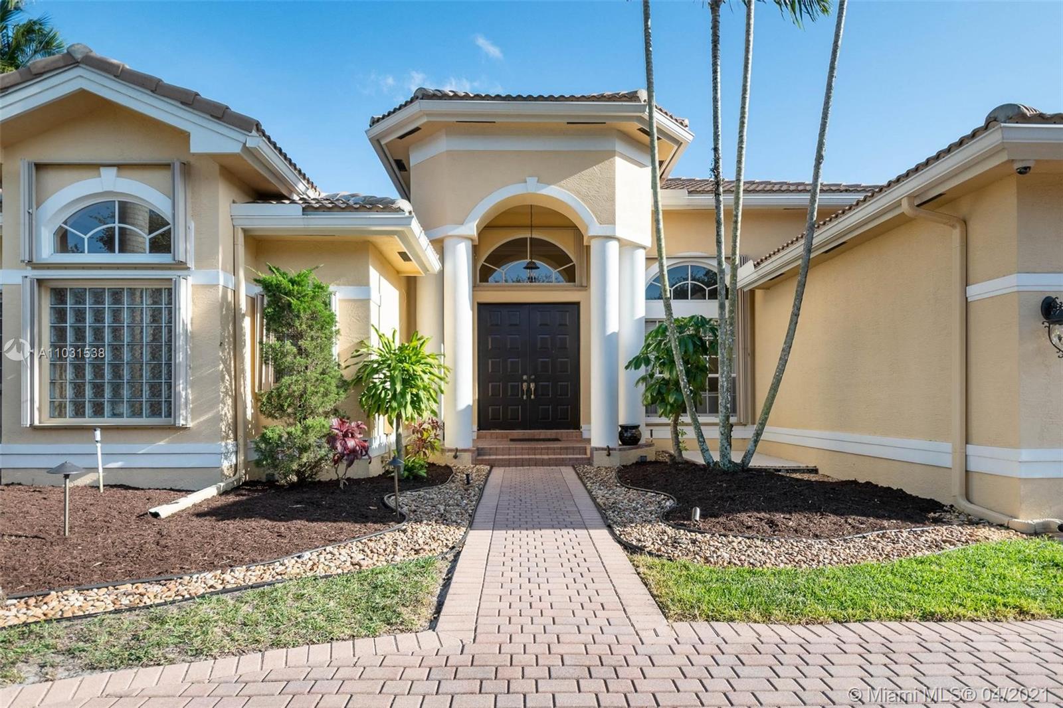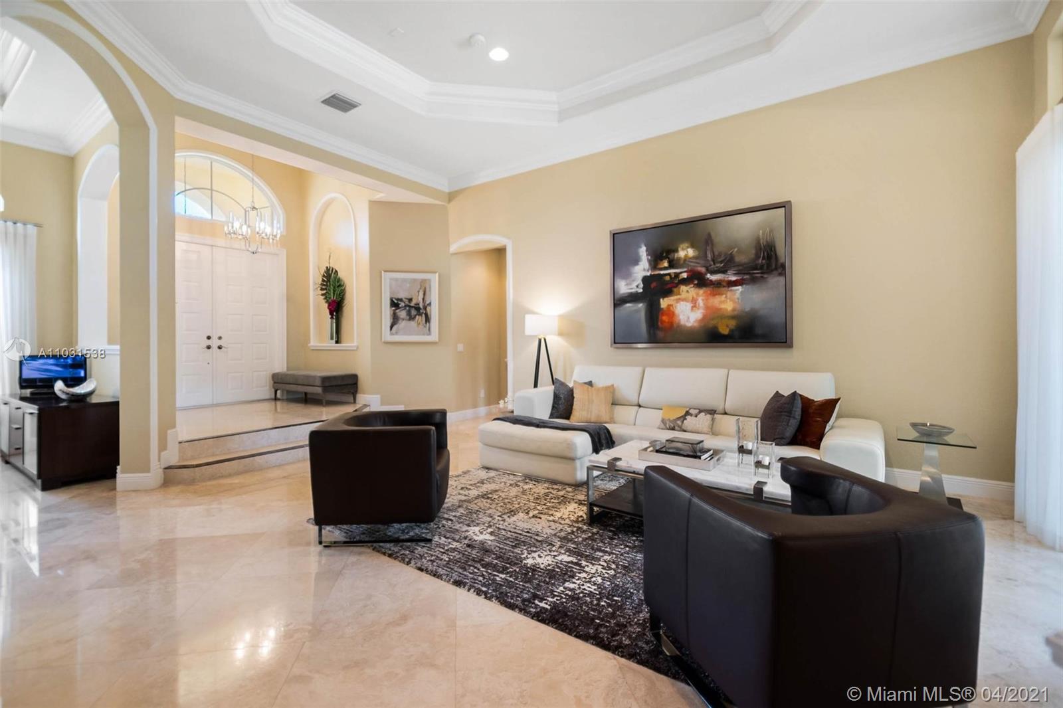$1,212,000
$1,200,000
1.0%For more information regarding the value of a property, please contact us for a free consultation.
10758 Garden Ridge Ct Davie, FL 33328
5 Beds
4 Baths
3,372 SqFt
Key Details
Sold Price $1,212,000
Property Type Single Family Home
Sub Type Single Family Residence
Listing Status Sold
Purchase Type For Sale
Square Footage 3,372 sqft
Price per Sqft $359
Subdivision Long Lake Ranches Plat Tw
MLS Listing ID A11031538
Sold Date 07/15/21
Style One Story
Bedrooms 5
Full Baths 4
Construction Status Resale
HOA Fees $373/qua
HOA Y/N Yes
Year Built 2005
Annual Tax Amount $14,513
Tax Year 2020
Contingent No Contingencies
Lot Size 0.806 Acres
Property Description
Welcome to "The Garden Home" - 10758 Garden Ridge Ct. This serene home is inviting and allows one to disconnect and live a true peaceful family life. A desirable split floorplan with 5 Bedrooms, 4 Bathrooms + Game Room position this home to be perfect for any starting family. Features include: Saturnia marble, stainless steel appliances, plantation shutters, granite countertops and wood cabinets.
When you talk about Davie, FL Real Estate only one community comes to mind "Long Lake Ranches".
"The Garden Home" is located in Long Lake Ranches East. The sister community of Long Lake Estates and the preeminent SW Broward gated community. A community that defines peaceful suburban life. This well priced home for sale in Davie will not last. Floorplan is attached
Location
State FL
County Broward County
Community Long Lake Ranches Plat Tw
Area 3880
Direction Please use Waze or Google Maps. The Nob Hill Entrance is the better choice as it is closer.
Interior
Interior Features Built-in Features, Breakfast Area, Dining Area, Separate/Formal Dining Room, Entrance Foyer, First Floor Entry, Garden Tub/Roman Tub, Pantry, Sitting Area in Master, Walk-In Closet(s), Central Vacuum
Heating Central, Electric
Cooling Central Air, Ceiling Fan(s), Electric
Flooring Marble
Equipment Satellite Dish
Furnishings Unfurnished
Appliance Dishwasher, Electric Range, Disposal, Microwave, Refrigerator, Washer
Exterior
Exterior Feature Patio, Storm/Security Shutters
Garage Spaces 3.0
Pool Heated, In Ground, Outside Bath Access, Pool
Community Features Clubhouse, Fitness, Gated
Utilities Available Cable Not Available
View Garden
Roof Type Bahama,Spanish Tile
Porch Patio
Garage Yes
Building
Lot Description <1 Acre
Faces North
Story 1
Sewer Public Sewer
Water Public
Architectural Style One Story
Structure Type Block
Construction Status Resale
Schools
Elementary Schools Fox Trail
Middle Schools Indian Ridge
High Schools Western
Others
Pets Allowed No Pet Restrictions, Yes
Senior Community No
Tax ID 504119140430
Security Features Gated Community
Acceptable Financing Cash, Conventional, FHA, VA Loan
Listing Terms Cash, Conventional, FHA, VA Loan
Financing Conventional
Special Listing Condition Listed As-Is
Pets Allowed No Pet Restrictions, Yes
Read Less
Want to know what your home might be worth? Contact us for a FREE valuation!

Our team is ready to help you sell your home for the highest possible price ASAP
Bought with Sunny Beautiful Homes Inc.


