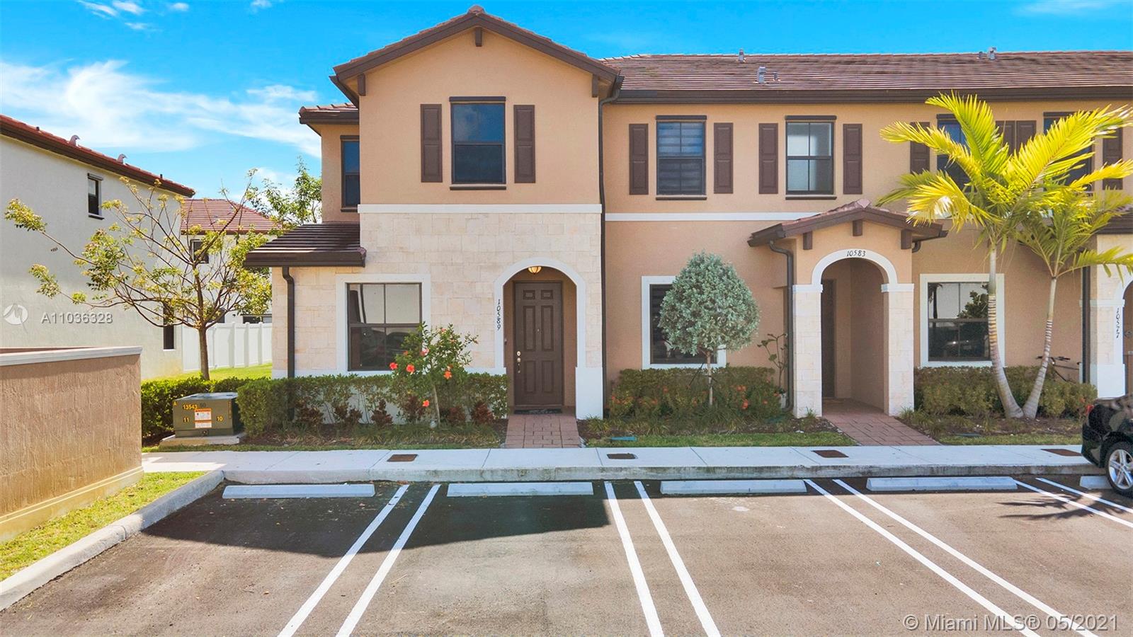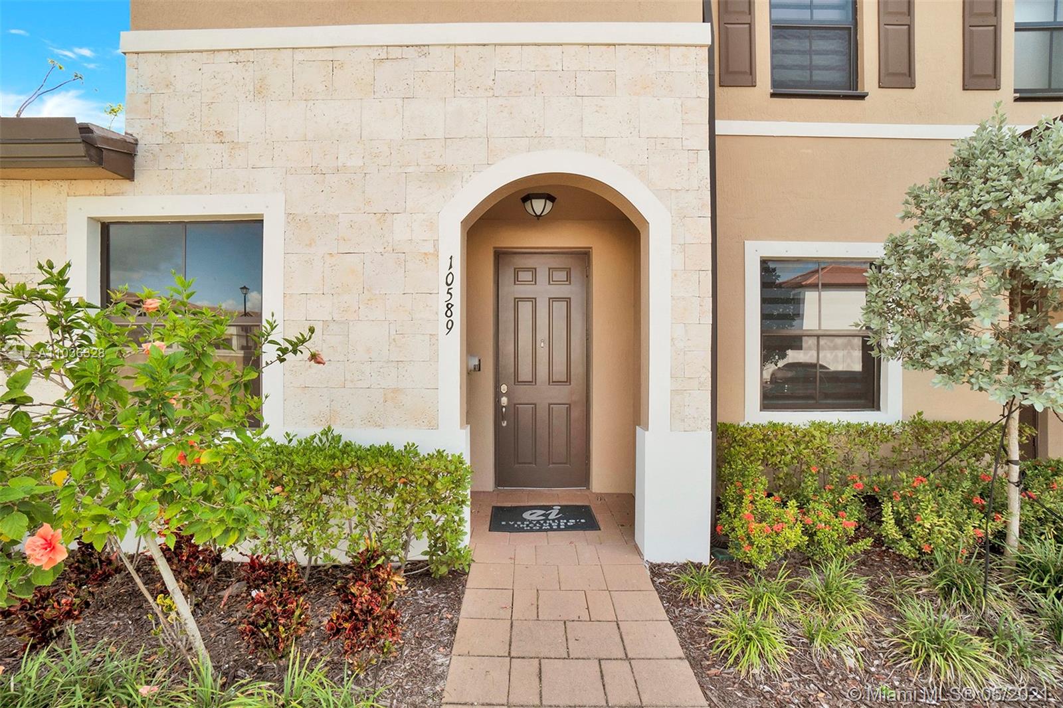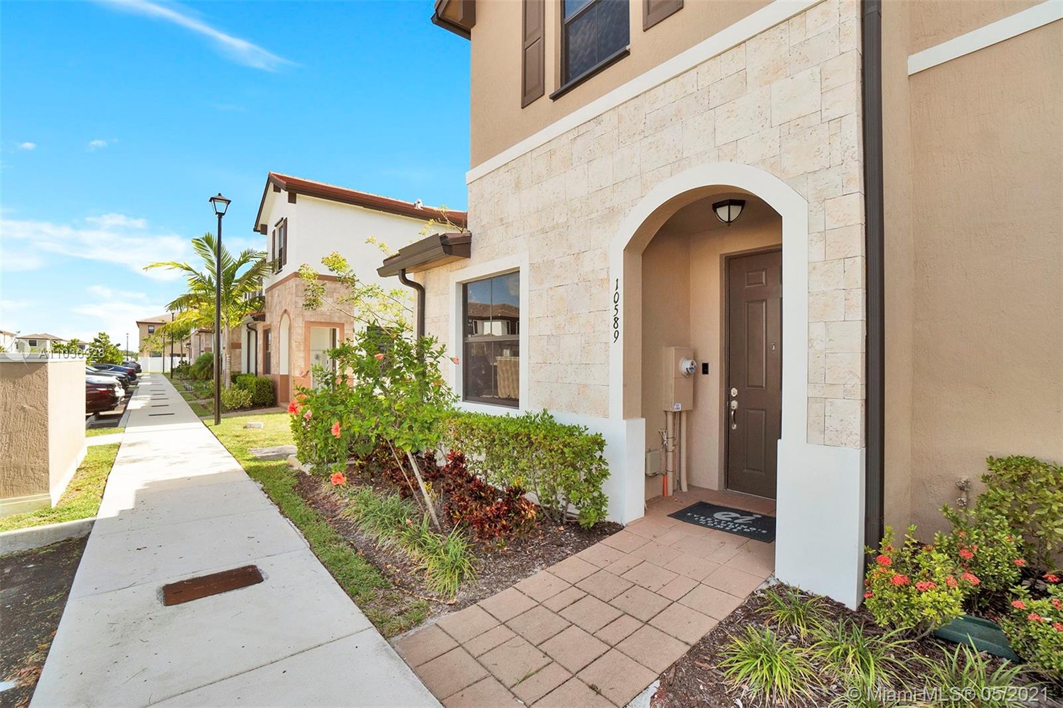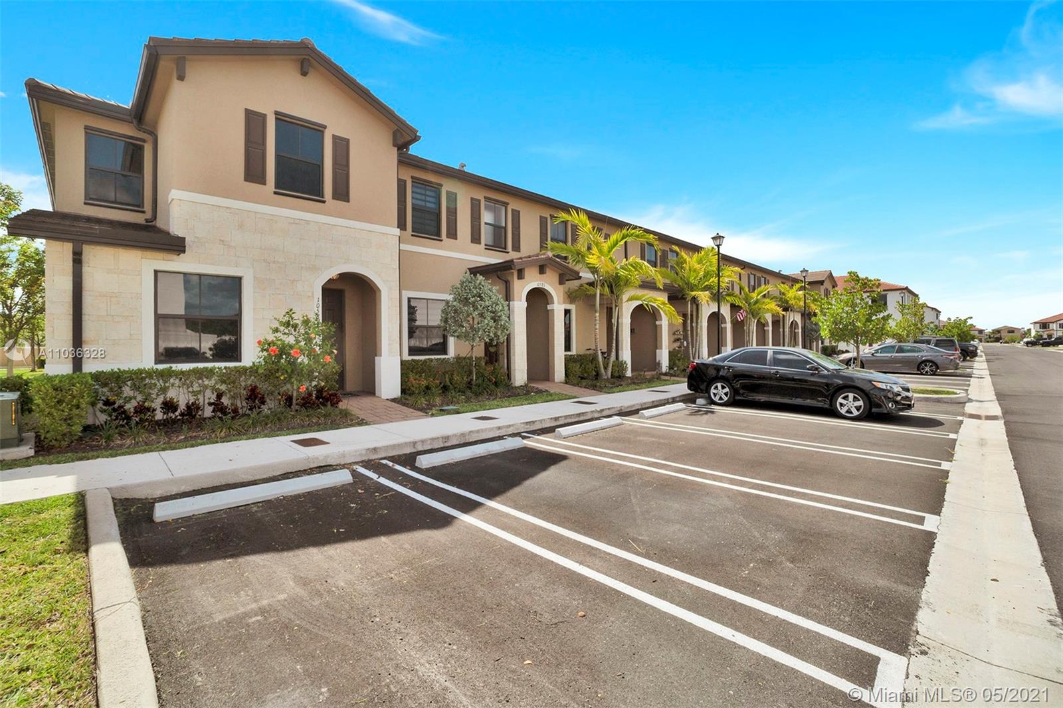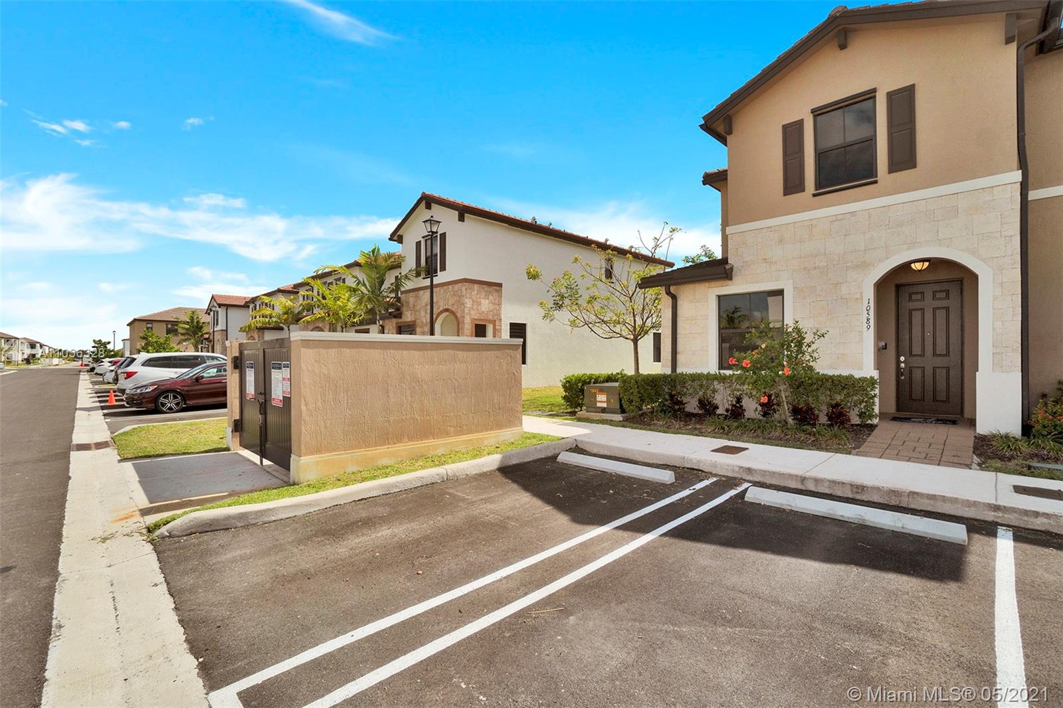$380,000
$379,000
0.3%For more information regarding the value of a property, please contact us for a free consultation.
10589 W 34th Ct #10589 Hialeah, FL 33018
3 Beds
3 Baths
1,540 SqFt
Key Details
Sold Price $380,000
Property Type Single Family Home
Sub Type Villa
Listing Status Sold
Purchase Type For Sale
Square Footage 1,540 sqft
Price per Sqft $246
Subdivision Aquabella Section Two
MLS Listing ID A11036328
Sold Date 06/04/21
Style Other
Bedrooms 3
Full Baths 2
Half Baths 1
Construction Status Resale
HOA Fees $197/mo
HOA Y/N Yes
Year Built 2018
Annual Tax Amount $5,557
Tax Year 2020
Contingent No Contingencies
Property Description
Beautiful 3/2.5 Villa Townhome in Aquabella by Lennar! Tile flooring through first floor and carpet flooring on the second floor. Beautifully appointed Villa Home with your own washer/dryer and open kitchen lay out. Private back yard is perfect for pets. smart home technology including Thermostat & Ring doorbell Alexa Echo Show and Echo Dot, Sonos speakers and the ability to control your A/C from your phone. Brand new community with swimming pool, exercise room, and club house. Excellent school district and tons of shopping and restaurants in the area. Schedule your appointment today!
Location
State FL
County Miami-dade County
Community Aquabella Section Two
Area 20
Interior
Interior Features Eat-in Kitchen, First Floor Entry, Living/Dining Room, Other, Pantry, Walk-In Closet(s), Elevator
Heating Central, Electric
Cooling Central Air, Electric
Flooring Carpet, Ceramic Tile
Appliance Dryer, Dishwasher, Electric Water Heater, Disposal, Microwave, Refrigerator
Laundry Washer Hookup, Dryer Hookup
Exterior
Exterior Feature Patio, Storm/Security Shutters
Pool Association
Amenities Available Cabana, Clubhouse, Fitness Center, Playground, Pool, Spa/Hot Tub
View Y/N No
View None
Handicap Access Accessibility Features, Other
Porch Patio
Garage No
Building
Faces West
Architectural Style Other
Structure Type Block
Construction Status Resale
Schools
Elementary Schools Graham
High Schools College Academy
Others
Pets Allowed Conditional, Yes
HOA Fee Include Common Areas,Maintenance Structure,Roof,Trash
Senior Community No
Tax ID 04-20-16-007-2510
Security Features Smoke Detector(s)
Acceptable Financing Cash, Conventional, VA Loan
Listing Terms Cash, Conventional, VA Loan
Financing FHA
Pets Allowed Conditional, Yes
Read Less
Want to know what your home might be worth? Contact us for a FREE valuation!

Our team is ready to help you sell your home for the highest possible price ASAP
Bought with Real Estate Craft, LLC.


