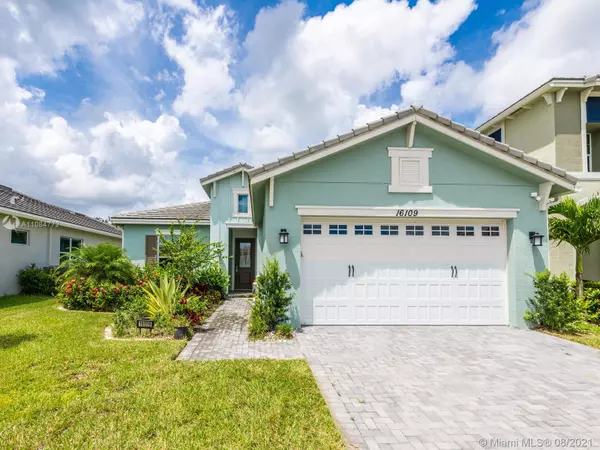$410,000
$410,000
For more information regarding the value of a property, please contact us for a free consultation.
16109 Whippoorwill Cir Westlake, FL 33470
2 Beds
2 Baths
1,484 SqFt
Key Details
Sold Price $410,000
Property Type Single Family Home
Sub Type Single Family Residence
Listing Status Sold
Purchase Type For Sale
Square Footage 1,484 sqft
Price per Sqft $276
Subdivision Hammocks Of Westlake Phas
MLS Listing ID A11084772
Sold Date 09/30/21
Style Detached,One Story
Bedrooms 2
Full Baths 2
Construction Status Resale
HOA Fees $100/qua
HOA Y/N Yes
Year Built 2019
Annual Tax Amount $5,360
Tax Year 2020
Contingent No Contingencies
Lot Size 6,518 Sqft
Property Description
Welcome Home to the amazingly sought after community of The Hammocks at Westlake! This home features 2 bedrooms, 2 bathrooms as well as a den that can be converted to a third bedroom. Tile floors throughout the living areas and like new carpet in the bedrooms. Kitchen features stainless steel appliances, solid wood cabinets and granite countertops. Enjoy the oversized backyard and water view from your completely screened patio. The community of Westlake is a golf cart friendly, master planned community with everything right on site. Amazing water parks, fire station, emergency room and Publix along with several other commercial businesses coming. Westlake builders are currently 10 months out if you can get to the top of the wait list. Come make this 2 year old home yours today!
Location
State FL
County Palm Beach County
Community Hammocks Of Westlake Phas
Area 5540
Interior
Interior Features Bedroom on Main Level, Entrance Foyer, Family/Dining Room, First Floor Entry, Living/Dining Room, Main Level Master
Heating Central, Electric
Cooling Central Air, Ceiling Fan(s)
Flooring Carpet, Ceramic Tile, Tile
Furnishings Unfurnished
Appliance Dryer, Dishwasher, Electric Range, Disposal, Gas Water Heater, Microwave, Refrigerator, Self Cleaning Oven, Washer
Exterior
Exterior Feature Enclosed Porch
Parking Features Attached
Garage Spaces 2.0
Pool None, Community
Community Features Clubhouse, Pool, Tennis Court(s)
Utilities Available Cable Available
Waterfront Description Canal Front,Lake Front,Waterfront
View Y/N Yes
View Lake, Water
Roof Type Barrel
Porch Porch, Screened
Garage Yes
Building
Lot Description < 1/4 Acre
Faces North
Story 1
Sewer Public Sewer
Water Public
Architectural Style Detached, One Story
Structure Type Block
Construction Status Resale
Schools
Elementary Schools Golden Grove
Middle Schools Osceola Creek
High Schools Seminole Ridge Community
Others
Pets Allowed Size Limit, Yes
HOA Fee Include Common Areas,Maintenance Structure,Recreation Facilities,Security
Senior Community No
Tax ID 77404301080002130
Acceptable Financing Cash, Conventional, FHA, VA Loan
Listing Terms Cash, Conventional, FHA, VA Loan
Financing Cash
Pets Allowed Size Limit, Yes
Read Less
Want to know what your home might be worth? Contact us for a FREE valuation!

Our team is ready to help you sell your home for the highest possible price ASAP
Bought with Regency Realty Services






