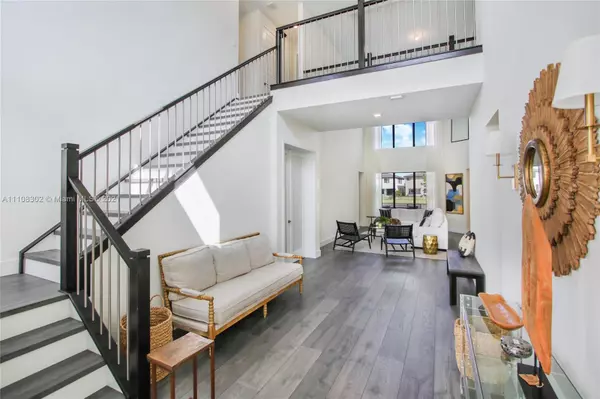$1,375,000
$1,400,000
1.8%For more information regarding the value of a property, please contact us for a free consultation.
10885 Shore St Parkland, FL 33076
6 Beds
7 Baths
4,622 SqFt
Key Details
Sold Price $1,375,000
Property Type Single Family Home
Sub Type Single Family Residence
Listing Status Sold
Purchase Type For Sale
Square Footage 4,622 sqft
Price per Sqft $297
Subdivision Triple H Ranch Plat
MLS Listing ID A11108302
Sold Date 01/07/22
Style Contemporary/Modern,Detached,Two Story
Bedrooms 6
Full Baths 7
Construction Status New Construction
HOA Fees $529/mo
HOA Y/N Yes
Year Built 2018
Annual Tax Amount $15,285
Tax Year 2020
Contingent 3rd Party Approval
Lot Size 8,993 Sqft
Property Description
Estate home in prestigious Parkland "La Cascata". Shore street is the most sought after street in this stunning new development. 6/7, private office, large Billiard-entertaining-play room. Inviting open kitchen will entertain you & your guests; Full house gas generator, led lighting all around. Covered patio with open/close louver roof to let the light in & the rain out. Tranquil, serene surroundings, very secure neighborhood. Separate Master bedroom sitting room, breathtaking lake views. Splendid bathroom, walk around separate shower, soaking tub. Prestige remote smart blinds throughout. Amazing 5 Star Resort Style Clubhouse, Community Pool, Tennis, Fitness Center, Fitness Trails, Maintained Community with on-site Management, Playground, Sauna, Security Patrolled, Underground Utilities.
Location
State FL
County Broward County
Community Triple H Ranch Plat
Area 3614
Direction From Hillsboro Boulevard go North on Nob Hill, then left on Miralago Drive, then left on Lago and right on Shore Street to property
Interior
Interior Features Closet Cabinetry, First Floor Entry, High Ceilings, Main Level Master, Sitting Area in Master, Vaulted Ceiling(s), Bar, Walk-In Closet(s)
Heating Central, Electric, Heat Pump
Cooling Central Air, Ceiling Fan(s), Electric
Flooring Other
Furnishings Negotiable
Appliance Dryer, Dishwasher, Disposal, Ice Maker, Microwave, Refrigerator, Self Cleaning Oven, Washer
Exterior
Exterior Feature Fence, Security/High Impact Doors, Lighting, Porch, Patio, Room For Pool, Tennis Court(s)
Parking Features Attached
Garage Spaces 3.0
Pool None, Community
Community Features Clubhouse, Property Manager On-Site, Pool
Utilities Available Cable Available
Waterfront Description Lake Front
View Y/N Yes
View Lake
Roof Type Other
Porch Open, Patio, Porch
Garage Yes
Building
Lot Description 1/4 to 1/2 Acre Lot, < 1/4 Acre
Faces South
Story 2
Sewer Public Sewer
Water Public
Architectural Style Contemporary/Modern, Detached, Two Story
Level or Stories Two
Structure Type Block
Construction Status New Construction
Others
Pets Allowed No Pet Restrictions, Yes
Senior Community No
Tax ID 474129053330
Acceptable Financing Cash, Conventional
Listing Terms Cash, Conventional
Financing Conventional
Special Listing Condition Listed As-Is
Pets Allowed No Pet Restrictions, Yes
Read Less
Want to know what your home might be worth? Contact us for a FREE valuation!

Our team is ready to help you sell your home for the highest possible price ASAP
Bought with Biscayne Atlantic R.E. Services






