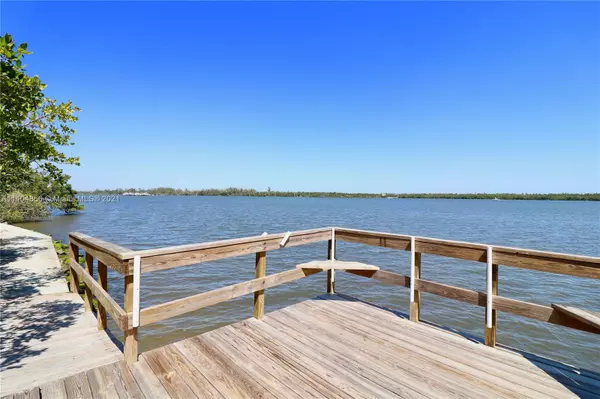$220,000
$220,000
For more information regarding the value of a property, please contact us for a free consultation.
6088 SE Riverboat Dr #736 Stuart, FL 34997
2 Beds
3 Baths
1,288 SqFt
Key Details
Sold Price $220,000
Property Type Townhouse
Sub Type Townhouse
Listing Status Sold
Purchase Type For Sale
Square Footage 1,288 sqft
Price per Sqft $170
Subdivision River Pines At Miles Grant
MLS Listing ID A11104856
Sold Date 11/15/21
Bedrooms 2
Full Baths 2
Half Baths 1
Construction Status Effective Year Built
HOA Fees $210/qua
HOA Y/N Yes
Year Built 1981
Annual Tax Amount $2,096
Tax Year 2020
Contingent 3rd Party Approval
Property Description
The beauty and the sounds of nature is all around you in this DiVosta Townhouse nestled in the beautiful community of River Pines. If you enjoy an abundance of wildlife, quiet surroundings, strolls through the woods...then this townhouse is waiting for you! 3 gated access points to Seabranch Preserve State Park; will take you to over 6 miles of hiking trails. Private boardwalk leads to
secluded beach and kayak/canoe launch with vessel storage and fishing pier. Relax in your fenced courtyard or enjoy the amenities which include 2 heated pools, 4 tennis courts, 6 pickleball courts, 4 racquetball courts and private wooded trail wrapping around the community. Townhouse is equipped with accordion storm shutters, 2014 A/C (serviced 10/21), Speed Queen Washer/Dryer. Furnished.
Location
State FL
County Martin County
Community River Pines At Miles Grant
Area 6140
Direction GPS Address for fastest route - US 1 to Cove Rd and head east. Take 2nd entrance into River Pines and home is located in Court 7 - turn left at mail box - ( 6088 - 736 )
Interior
Interior Features Breakfast Bar, First Floor Entry, Living/Dining Room, Main Living Area Entry Level, Upper Level Master
Heating Central, Electric
Cooling Central Air, Ceiling Fan(s), Electric
Flooring Carpet, Tile, Vinyl
Furnishings Furnished
Window Features Blinds
Appliance Dryer, Dishwasher, Electric Range, Electric Water Heater, Disposal, Microwave, Refrigerator, Washer
Exterior
Exterior Feature Balcony, Courtyard, Fence, Storm/Security Shutters
Pool Association, Heated
Utilities Available Cable Available
Amenities Available Pier, Pool, Tennis Court(s), Trail(s), Vehicle Wash Area
View Y/N No
View None
Porch Balcony, Open
Garage No
Building
Building Description Brick Veneer, Exterior Lighting
Faces South
Story 2
Foundation Slab
Level or Stories Two
Structure Type Brick Veneer
Construction Status Effective Year Built
Schools
Elementary Schools Port Salerno
Middle Schools Murray
High Schools South Fork
Others
Pets Allowed Size Limit, Yes
HOA Fee Include Association Management,Common Areas,Cable TV,Legal/Accounting,Maintenance Grounds,Maintenance Structure,Pool(s),Recreation Facilities,Reserve Fund,Trash
Senior Community No
Tax ID 303842006007073607
Security Features Smoke Detector(s)
Acceptable Financing Cash, Conventional, FHA, VA Loan
Listing Terms Cash, Conventional, FHA, VA Loan
Financing Conventional
Special Listing Condition Listed As-Is
Pets Allowed Size Limit, Yes
Read Less
Want to know what your home might be worth? Contact us for a FREE valuation!

Our team is ready to help you sell your home for the highest possible price ASAP
Bought with The Keyes Company (Tequesta)






