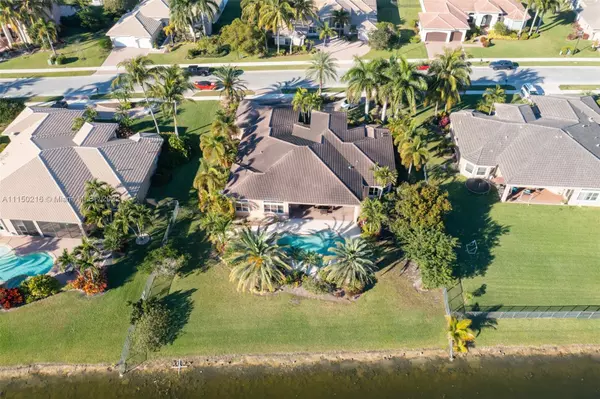$1,300,000
$1,450,000
10.3%For more information regarding the value of a property, please contact us for a free consultation.
15124 SW 36th St Davie, FL 33331
4 Beds
4 Baths
3,572 SqFt
Key Details
Sold Price $1,300,000
Property Type Single Family Home
Sub Type Single Family Residence
Listing Status Sold
Purchase Type For Sale
Square Footage 3,572 sqft
Price per Sqft $363
Subdivision Riverstone
MLS Listing ID A11150216
Sold Date 04/12/22
Style Detached,One Story
Bedrooms 4
Full Baths 4
Construction Status Resale
HOA Fees $288/mo
HOA Y/N Yes
Year Built 2004
Annual Tax Amount $16,268
Tax Year 2021
Contingent Pending Inspections
Lot Size 0.819 Acres
Property Description
Nestled quietly on a beautiful lot, this beautiful one story home is the perfect escape for someone looking to buy an experience, as much as they are looking to buy a forever home. With a backyard view of the pool and a relaxing lake, a quiet neighborhood that isn’t polluted with the hustle and bustle of a city, this 4 bedroom 4 bathroom plus office home brings the perfect living space for those who have a huge love for nature.
This property boasts spacious living. You’ll experience walking into a luxurious setting with its high ceilings, a wet bar with wine cooler. French doors in the formal living open onto the patio that can bring in the sounds of nature right into your home. Enjoy this beautiful heated pool all year round.
Location
State FL
County Broward County
Community Riverstone
Area 3880
Interior
Interior Features Wet Bar, Breakfast Bar, Bedroom on Main Level, Breakfast Area, Closet Cabinetry, Dining Area, Separate/Formal Dining Room, Eat-in Kitchen, Family/Dining Room, French Door(s)/Atrium Door(s), First Floor Entry, Fireplace, High Ceilings, Kitchen Island, Sitting Area in Master, Split Bedrooms, Vaulted Ceiling(s), Bar, Walk-In Closet(s)
Heating Central, Electric
Cooling Central Air, Electric
Flooring Ceramic Tile, Other, Tile
Fireplace Yes
Appliance Built-In Oven, Dryer, Dishwasher, Electric Range, Electric Water Heater, Disposal, Refrigerator, Washer
Exterior
Exterior Feature Fence, Patio, Storm/Security Shutters
Garage Spaces 3.0
Pool Heated, In Ground, Pool
Community Features Gated, Home Owners Association, Maintained Community, Tennis Court(s)
Waterfront Description Lake Front
View Y/N Yes
View Lake, Pool, Water
Roof Type Barrel
Porch Patio
Garage Yes
Building
Lot Description <1 Acre
Faces North
Story 1
Sewer Public Sewer
Water Public
Architectural Style Detached, One Story
Structure Type Block
Construction Status Resale
Schools
Elementary Schools Country Isles
Middle Schools Indian Ridge
High Schools Western
Others
Pets Allowed Conditional, Yes
Senior Community No
Tax ID 504021091430
Security Features Gated Community
Acceptable Financing Cash, Conventional
Listing Terms Cash, Conventional
Financing Conventional
Pets Allowed Conditional, Yes
Read Less
Want to know what your home might be worth? Contact us for a FREE valuation!

Our team is ready to help you sell your home for the highest possible price ASAP
Bought with Keller Williams Legacy






