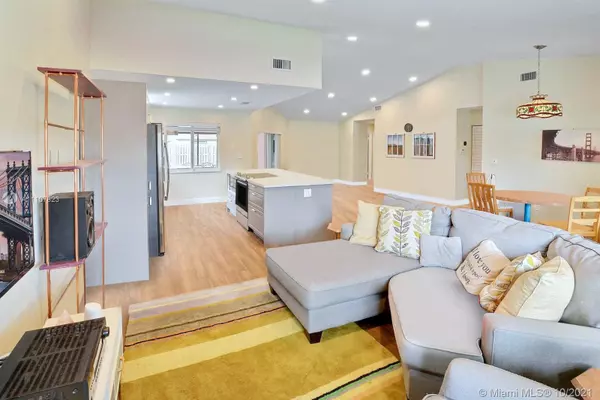$477,000
$450,000
6.0%For more information regarding the value of a property, please contact us for a free consultation.
1341 SW 151st Ave Sunrise, FL 33326
3 Beds
2 Baths
1,645 SqFt
Key Details
Sold Price $477,000
Property Type Single Family Home
Sub Type Single Family Residence
Listing Status Sold
Purchase Type For Sale
Square Footage 1,645 sqft
Price per Sqft $289
Subdivision New River Estates
MLS Listing ID A11107823
Sold Date 11/17/21
Style Detached,One Story
Bedrooms 3
Full Baths 2
Construction Status Resale
HOA Fees $24/mo
HOA Y/N Yes
Year Built 1988
Annual Tax Amount $5,463
Tax Year 2020
Contingent Backup Contract/Call LA
Lot Size 6,204 Sqft
Property Description
BEAUTIFULLY REMODELED HOME FEATURES A RE-IMAGINED FLOOR PLAN SHOWCASING OPEN CONCEPT LIVING AT ITS FINEST. AT THE HEART OF THE HOME SITS THE GORGEOUS MODERN KITCHEN COMPLETE WITH UNDER-MOUNT FARMHOUSE SINK, QUARTS TOPS, LARGE ISLAND, STAINLESS APPLIANCES, STYLISH SUBWAY TILE BACKSPLASH & REVERSE OSMOSIS WATER FILTRATION SYSTEM. ENJOY ELEGANT VAULTED CEILINGS, GORGEOUS PORCELAIN PLANK WOOD-LIKE FLOORS, NEW BATHROOMS, IMPACT WINDOWS & DOORS, FRESH PAINT & RECESSED LIGHTING. LARGE PRIMARY SUITE HAS A SPECTACULAR ENSUITE BATH. SPACIOUS COVERED AND SCREENED IN PATIO IS PERFECT FOR OUTDOOR DINING AND ENTERTAINING. SPACIOUS YARD OFFERS PLENTY OF ROOM TO PLAY AND IS FENCED FOR COMPLETE PRIVACY. DEDICATED LAUNDRY ROOM WITH LAUNDRY TUB, GUTTERS, 2 CAR GARAGE AND AWESOME LOCATION NEAR 75 AND 595.
Location
State FL
County Broward County
Community New River Estates
Area 3880
Interior
Interior Features Bedroom on Main Level, First Floor Entry, Main Level Master, Vaulted Ceiling(s), Walk-In Closet(s)
Heating Central
Cooling Central Air, Ceiling Fan(s)
Flooring Ceramic Tile, Tile
Furnishings Unfurnished
Appliance Dryer, Dishwasher, Electric Range, Microwave, Refrigerator, Washer
Laundry In Garage
Exterior
Exterior Feature Fence, Patio
Parking Features Attached
Garage Spaces 2.0
Pool None
Community Features Maintained Community
Utilities Available Cable Available
View Garden
Roof Type Shingle
Porch Patio
Garage Yes
Building
Lot Description < 1/4 Acre
Faces Southeast
Story 1
Sewer Public Sewer
Water Public
Architectural Style Detached, One Story
Structure Type Block
Construction Status Resale
Others
Pets Allowed No Pet Restrictions, Yes
HOA Fee Include Common Areas,Maintenance Structure
Senior Community No
Tax ID 504009110590
Acceptable Financing Cash, Conventional, FHA, VA Loan
Listing Terms Cash, Conventional, FHA, VA Loan
Financing Conventional
Special Listing Condition Listed As-Is
Pets Allowed No Pet Restrictions, Yes
Read Less
Want to know what your home might be worth? Contact us for a FREE valuation!

Our team is ready to help you sell your home for the highest possible price ASAP
Bought with Green Realty Properties Inc.






