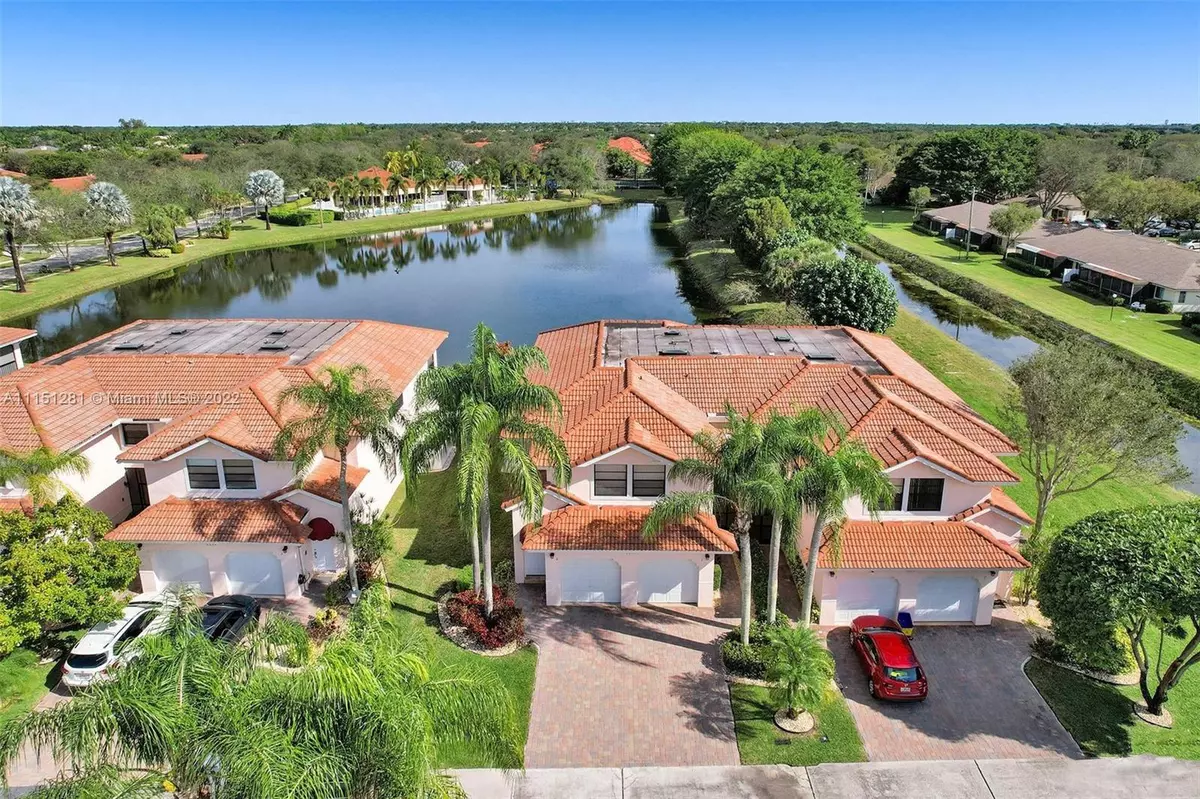$370,000
$349,900
5.7%For more information regarding the value of a property, please contact us for a free consultation.
8640 Via Reale #74L Boca Raton, FL 33496
3 Beds
2 Baths
1,477 SqFt
Key Details
Sold Price $370,000
Property Type Condo
Sub Type Condominium
Listing Status Sold
Purchase Type For Sale
Square Footage 1,477 sqft
Price per Sqft $250
Subdivision Villa San Remo Condo
MLS Listing ID A11151281
Sold Date 02/28/22
Bedrooms 3
Full Baths 2
Construction Status Resale
HOA Fees $596/mo
HOA Y/N Yes
Year Built 1989
Annual Tax Amount $1,926
Tax Year 2021
Contingent No Contingencies
Property Description
Your Wait is Over…. ***LAKEFRONT*** 3 Bed, 2 Bath, 1 Car Garage, 1st FL, Corner Unit, Villa San Remo Condo @ Villa Reale – Boca Raton. Featuring an Open Floor Plan, Eat-in Kitchen w/Pantry and Serving Bar, White Cabinetry, Corian Countertops, Spacious Master Suite, Oversized Walk-in Closet, Generous Guest Rooms, Smooth Ceiling, Neutral Flooring, Full Size Washer & Dryer, Expansive Covered and Screened-in Patio w/Sunshades ***TRANQUIL LAKE & FOUNTAIN VIEWS*** Residents Enjoy Resort Style Clubhouse, Fitness Center, Pool, Gazebo, Tennis, Basketball, Tot Lot and 24 HR Security. Association Includes Exterior Maintenance, Roof Repairs, Insurance & Cable TV. Ideally Located in Heart of Upscale Boca Raton and Convenient to First Class Shopping, Dining, Entertainment, Travel, Schools and More!!!
Location
State FL
County Palm Beach County
Community Villa San Remo Condo
Area 4760
Direction Villa San Remo - Boca Raton
Interior
Interior Features Bedroom on Main Level, Breakfast Area, Eat-in Kitchen, First Floor Entry, Living/Dining Room, Walk-In Closet(s)
Heating Central
Cooling Central Air
Flooring Carpet, Tile
Window Features Blinds
Appliance Dryer, Dishwasher, Electric Range, Electric Water Heater, Disposal, Microwave, Refrigerator, Washer
Exterior
Exterior Feature Enclosed Porch
Parking Features Attached
Garage Spaces 1.0
Pool Association
Utilities Available Cable Available
Amenities Available Basketball Court, Clubhouse, Fitness Center, Playground, Pool, Tennis Court(s)
Waterfront Description Lake Front
View Y/N Yes
View Lake, Water
Porch Porch, Screened
Garage Yes
Building
Faces West
Story 1
Level or Stories One
Structure Type Block
Construction Status Resale
Schools
Elementary Schools Whispering Pines
Middle Schools Omni
High Schools Olympic Heights Community High
Others
Pets Allowed Conditional, Yes
HOA Fee Include Association Management,Amenities,Common Areas,Cable TV,Insurance,Maintenance Grounds,Maintenance Structure,Pool(s),Recreation Facilities,Roof,Security
Senior Community No
Tax ID 00424705190007412
Acceptable Financing Cash, Conventional
Listing Terms Cash, Conventional
Financing Conventional
Pets Allowed Conditional, Yes
Read Less
Want to know what your home might be worth? Contact us for a FREE valuation!

Our team is ready to help you sell your home for the highest possible price ASAP
Bought with Coldwell Banker/ BR






