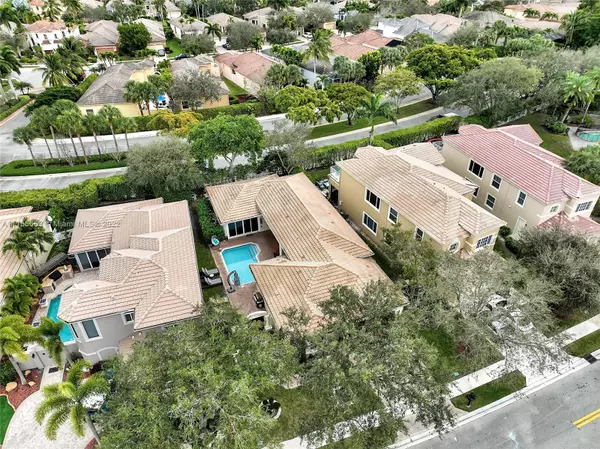$750,000
$650,000
15.4%For more information regarding the value of a property, please contact us for a free consultation.
5841 NW 125th Ave Coral Springs, FL 33076
4 Beds
2 Baths
2,240 SqFt
Key Details
Sold Price $750,000
Property Type Single Family Home
Sub Type Single Family Residence
Listing Status Sold
Purchase Type For Sale
Square Footage 2,240 sqft
Price per Sqft $334
Subdivision Heron Bay 4
MLS Listing ID A11155663
Sold Date 03/14/22
Style Detached,Ranch,One Story
Bedrooms 4
Full Baths 2
Construction Status Resale
HOA Fees $421/mo
HOA Y/N Yes
Year Built 2001
Annual Tax Amount $11,148
Tax Year 2021
Contingent No Contingencies
Lot Size 7,081 Sqft
Property Description
This luxuriously updated courtyard home features an open concept and decorator finishes throughout, perfectly blending natural light and modern luxury to add warmth, function and style. The primary suite is banked by sliding doors on both sides, maximizing indoor-outdoor living, and a spa style bath, complete with vessel sinks, a free standing tub and heated towel racks. The open chef's kitchen features marble countertops, custom cabinets, a Sub-Zero refrigerator and wine fridge. The 4th bedroom features barn doors and a full wall of storage -ideal as a bedroom or flex space. Porcelain wood plank floors throughout connect the split floor plan. A courtyard sits in the center of the home with a sparkling pool and private garden. Located in a prime neighborhood with resort style amenities.
Location
State FL
County Broward County
Community Heron Bay 4
Area 3614
Direction Take Coral Ridge Dr north to Heron Bay South Gate on Heron Bay Blvd. From guard house, take third left onto NW 125th Dr. Take 1st right onto NW 59th Ct then left onto NW 125th Ave. Proceed to third house on left #5841.
Interior
Interior Features Breakfast Bar, Bedroom on Main Level, Dining Area, Separate/Formal Dining Room, Kitchen/Dining Combo, Main Level Master, Pantry, Sitting Area in Master, Split Bedrooms, Vaulted Ceiling(s), Walk-In Closet(s)
Heating Central, Electric
Cooling Central Air, Ceiling Fan(s), Electric
Flooring Tile
Furnishings Unfurnished
Window Features Blinds
Appliance Dryer, Dishwasher, Electric Range, Electric Water Heater, Disposal, Microwave, Refrigerator, Washer
Exterior
Exterior Feature Security/High Impact Doors, Porch, Patio, Storm/Security Shutters
Parking Features Attached
Garage Spaces 2.0
Pool In Ground, Pool, Community
Community Features Clubhouse, Pool, Tennis Court(s)
Utilities Available Cable Available
View Garden, Pool
Roof Type Spanish Tile
Porch Open, Patio, Porch
Garage Yes
Building
Lot Description Sprinklers Automatic, Sprinkler System, < 1/4 Acre
Faces West
Story 1
Sewer Public Sewer
Water Public
Architectural Style Detached, Ranch, One Story
Structure Type Block
Construction Status Resale
Schools
Elementary Schools Heron Heights
Middle Schools Westglades
High Schools Marjory Stoneman Douglas
Others
Pets Allowed Size Limit, Yes
HOA Fee Include Common Areas,Maintenance Grounds,Maintenance Structure,Recreation Facilities
Senior Community No
Tax ID 484106070280
Acceptable Financing Cash, Conventional, FHA, VA Loan
Listing Terms Cash, Conventional, FHA, VA Loan
Financing Conventional
Special Listing Condition Listed As-Is
Pets Allowed Size Limit, Yes
Read Less
Want to know what your home might be worth? Contact us for a FREE valuation!

Our team is ready to help you sell your home for the highest possible price ASAP
Bought with Keller Williams Realty CS






