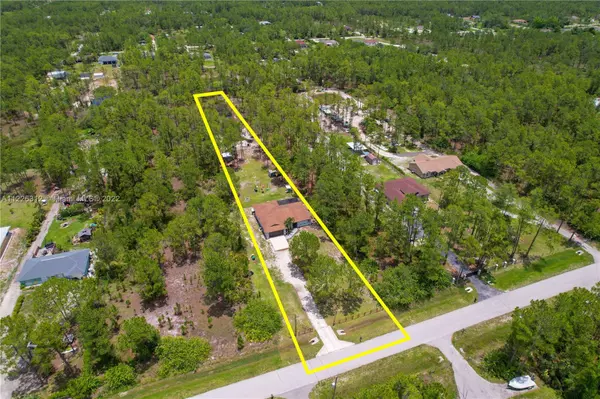$460,000
$474,900
3.1%For more information regarding the value of a property, please contact us for a free consultation.
3975 27th Avenue NE Naples, FL 34120
3 Beds
2 Baths
1,642 SqFt
Key Details
Sold Price $460,000
Property Type Single Family Home
Sub Type Single Family Residence
Listing Status Sold
Purchase Type For Sale
Square Footage 1,642 sqft
Price per Sqft $280
Subdivision Golden Gate Estates
MLS Listing ID A11226312
Sold Date 09/09/22
Style Detached,Ranch,One Story
Bedrooms 3
Full Baths 2
Construction Status Resale
HOA Y/N No
Year Built 2007
Annual Tax Amount $2,474
Tax Year 2021
Contingent Pending Inspections
Property Description
Enjoy peaceful & private estates living! Nestled on a quiet, dead-end street, this charming home is a perfect starter home or for investment. Formal living & dining room, kitchen with bar & a home office area, pantry & laundry room with storage shelves, & split floor plan. Tile floors in main areas, wood floor & carpeting in bedrooms. Screened front entry & expanded screened lanai. Large, cleared backyard features a 15ft. berm in rear for gun lovers, & new well pump. Freshly painted interior & exterior, new farmhouse-style light fixtures, new kitchen sink, pre-wired with ADT equipment, 2 outside cameras, 2 internet enhancers, motion sensors. New garage door motor, water heater & updated 2020 water filtration system. A/C system has been maintained for maximum performance. Must see!
Location
State FL
County Collier County
Community Golden Gate Estates
Area 5940 Florida Other
Interior
Interior Features Breakfast Bar, Bedroom on Main Level, Breakfast Area, Closet Cabinetry, Dining Area, Separate/Formal Dining Room, First Floor Entry, Living/Dining Room, Main Level Master, Pantry, Split Bedrooms, Vaulted Ceiling(s), Walk-In Closet(s)
Heating Central
Cooling Electric
Flooring Tile
Window Features Blinds,Drapes,Metal,Single Hung,Sliding
Appliance Dishwasher, Electric Range, Electric Water Heater, Ice Maker, Microwave, Refrigerator, Water Softener Owned
Laundry Washer Hookup, Dryer Hookup, Laundry Tub
Exterior
Exterior Feature Enclosed Porch, Room For Pool, Shed
Parking Features Attached
Garage Spaces 2.0
Pool None
Utilities Available Cable Available
View Other
Roof Type Shingle
Porch Porch, Screened
Garage Yes
Building
Lot Description 1-2 Acres
Faces South
Story 1
Sewer Septic Tank
Water Well
Architectural Style Detached, Ranch, One Story
Additional Building Shed(s)
Structure Type Block
Construction Status Resale
Others
Pets Allowed No Pet Restrictions, Yes
Senior Community No
Tax ID 40062040000
Security Features Security System Owned,Smoke Detector(s)
Acceptable Financing Cash, Conventional, FHA
Listing Terms Cash, Conventional, FHA
Financing Cash
Pets Allowed No Pet Restrictions, Yes
Read Less
Want to know what your home might be worth? Contact us for a FREE valuation!

Our team is ready to help you sell your home for the highest possible price ASAP
Bought with Sun Realty






