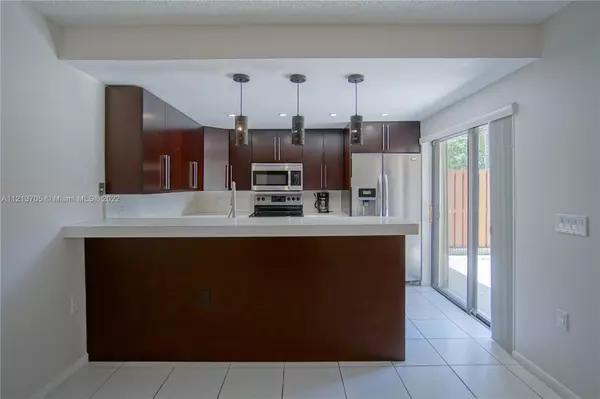$411,000
$399,000
3.0%For more information regarding the value of a property, please contact us for a free consultation.
9130 SW 20th Pl #D Davie, FL 33324
2 Beds
3 Baths
1,488 SqFt
Key Details
Sold Price $411,000
Property Type Townhouse
Sub Type Townhouse
Listing Status Sold
Purchase Type For Sale
Square Footage 1,488 sqft
Price per Sqft $276
Subdivision Pine Island Ridge Sec Eig
MLS Listing ID A11213705
Sold Date 07/11/22
Bedrooms 2
Full Baths 2
Half Baths 1
Construction Status Resale
HOA Fees $365/mo
HOA Y/N Yes
Year Built 1982
Annual Tax Amount $1,628
Tax Year 2021
Contingent Pending Inspections
Property Description
This wonderful 2/2.5 in Ridgewood at Pine Island Ridge is ready to go! Unit features an UPDATED KITCHEN w/ WOOD CABINETS, quartz countertops and STAINLESS-STEEL appliances. All BATHS ARE NICELY UPDATED as well. Downstairs den/3rd bedroom has been opened up for added living space; can be converted back. All windows/sliders have light blocking cellular shades. ACCORDIAN HURRICANE SHUTTERS are all around. HOA fees cover building insurance, roof, basic cable, and lawn maintenance. Club amenities include golf, tennis, pool, gym, & much, MUCH MORE! An additional yearly fee of $175 is paid for a meal card that can be used at the club. :) There are 2 assigned parking spaces w/ plenty of guest parking. *NO PICK-UP TRUCKS ALLOWED. * ONLY SMALL PETS UNDER 20 LBS. ALLOWED. **READ BROKER'S REMARKS**
Location
State FL
County Broward County
Community Pine Island Ridge Sec Eig
Area 3880
Direction Use GPS. Located in Ridgewood PHASE 2.
Interior
Interior Features Dual Sinks, First Floor Entry, Main Living Area Entry Level, Upper Level Master
Heating Central
Cooling Central Air, Ceiling Fan(s)
Flooring Carpet, Tile
Window Features Blinds
Appliance Dryer, Dishwasher, Electric Range, Electric Water Heater, Disposal, Microwave, Refrigerator, Washer
Exterior
Exterior Feature Courtyard, Fence, Storm/Security Shutters
Pool Association
Community Features Golf Course Community
Utilities Available Cable Available
Amenities Available Clubhouse, Golf Course, Playground, Pool, Tennis Court(s)
View Garden
Garage No
Building
Story 2
Level or Stories Two
Structure Type Block
Construction Status Resale
Schools
Elementary Schools Fox Trail
Middle Schools Indian Ridge
High Schools Western
Others
Pets Allowed Size Limit, Yes
HOA Fee Include Common Areas,Cable TV,Insurance,Maintenance Grounds,Maintenance Structure,Pool(s),Recreation Facilities,Roof,Trash
Senior Community No
Tax ID 504117100280
Security Features Security System Owned
Acceptable Financing Cash, Conventional
Listing Terms Cash, Conventional
Financing Conventional
Special Listing Condition Listed As-Is
Pets Allowed Size Limit, Yes
Read Less
Want to know what your home might be worth? Contact us for a FREE valuation!

Our team is ready to help you sell your home for the highest possible price ASAP
Bought with Coldwell Banker Realty






