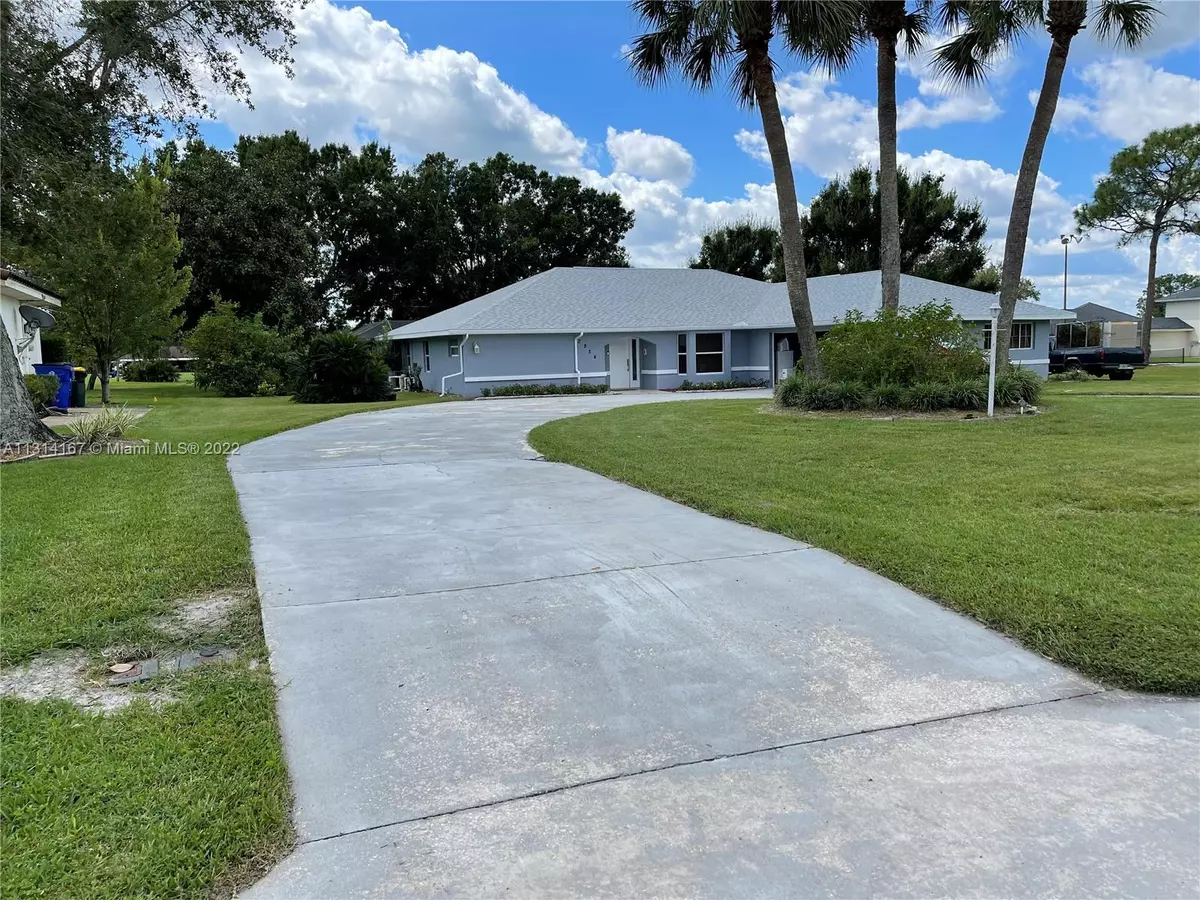$3,600,000
$369,500
874.3%For more information regarding the value of a property, please contact us for a free consultation.
2824 Sunrise Dr Sebring, FL 33872
3 Beds
2 Baths
2,220 SqFt
Key Details
Sold Price $3,600,000
Property Type Single Family Home
Sub Type Single Family Residence
Listing Status Sold
Purchase Type For Sale
Square Footage 2,220 sqft
Price per Sqft $1,621
Subdivision Sun N Lake
MLS Listing ID A11314167
Sold Date 02/15/23
Style Detached,One Story
Bedrooms 3
Full Baths 2
Construction Status Resale
HOA Fees $1/ann
HOA Y/N Yes
Year Built 1987
Annual Tax Amount $3,593
Tax Year 2022
Contingent 3rd Party Approval
Lot Size 0.348 Acres
Property Description
Spacious 3 bedroom 2 bathroom home in the area of Manor Hill in Sun N Lakes Sebring Florida, renovated with New Roof, New flooring in Main suite room, New screens pool area new pump system among other Site improvements include concrete drive/walk, sod/flora/landscaping, irrigation the system, pool/patio/cage/heat 1,204/SF, and paver patio 35/SF. The subject property has golf course views this additional sq ft is deeded to the property in the warranty deed.
Location
State FL
County Highlands County
Community Sun N Lake
Area 5940 Florida Other
Direction US 27 North to Sebring Sun N Lakes BLVD FL
Interior
Interior Features Bidet, Dining Area, Separate/Formal Dining Room, Dual Sinks, First Floor Entry, Kitchen/Dining Combo, Main Level Primary, Skylights, Walk-In Closet(s)
Heating Electric, Wall Furnace
Cooling Central Air, Ceiling Fan(s)
Flooring Carpet, Ceramic Tile, Vinyl
Window Features Blinds,Metal,Single Hung,Skylight(s)
Appliance Dryer, Dishwasher, Electric Range, Microwave, Refrigerator
Laundry In Garage
Exterior
Exterior Feature Patio
Parking Features Attached
Garage Spaces 2.0
Pool In Ground, Pool
Community Features Golf, Golf Course Community, Home Owners Association, Street Lights
Utilities Available Cable Available
View Golf Course
Roof Type Shingle
Porch Patio
Garage Yes
Building
Lot Description 1/4 to 1/2 Acre Lot
Faces West
Story 1
Sewer Public Sewer
Water Public
Architectural Style Detached, One Story
Structure Type Block
Construction Status Resale
Others
Pets Allowed Size Limit, Yes
Senior Community No
Tax ID C-04-34-28-130-2600-0470
Security Features Security Guard
Acceptable Financing Cash, Conventional, FHA, VA Loan
Listing Terms Cash, Conventional, FHA, VA Loan
Financing Conventional
Pets Allowed Size Limit, Yes
Read Less
Want to know what your home might be worth? Contact us for a FREE valuation!

Our team is ready to help you sell your home for the highest possible price ASAP
Bought with The Keyes Company






