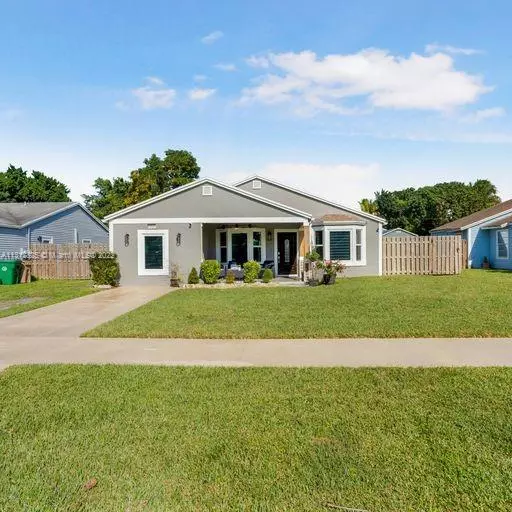$550,000
$595,000
7.6%For more information regarding the value of a property, please contact us for a free consultation.
12841 SW 15th Mnr Davie, FL 33325
3 Beds
2 Baths
1,453 SqFt
Key Details
Sold Price $550,000
Property Type Single Family Home
Sub Type Single Family Residence
Listing Status Sold
Purchase Type For Sale
Square Footage 1,453 sqft
Price per Sqft $378
Subdivision Summer Lake
MLS Listing ID A11312825
Sold Date 02/17/23
Style One Story
Bedrooms 3
Full Baths 2
Construction Status Effective Year Built
HOA Fees $7/ann
HOA Y/N Yes
Year Built 1985
Annual Tax Amount $3,274
Tax Year 2022
Contingent No Contingencies
Lot Size 6,292 Sqft
Property Description
WOW! Come and enjoy the convenience of a Renovated Smart home! All NEW roof, plumbing, ac, electric panel along with a tankless Eco-smart water system. Gorgeous bathrooms were recently renovated including custom cabinets. As well as an Hvac system and home automation with lighting throughout the entire home. The French door & Master Bedroom door has Smart Glass feature, which opens to a in-ground pool for you to enjoy. Home is completely fenced in. Hurricane impact windows and doors installed. New luxury Vinyl floors that were recently installed. Kitchen was remodeled with custom cabinets complimenting the beautiful Quartzite countertops with a Water Fall Extension. New GE appliances include refrigerator, stove and microwave.
Location
State FL
County Broward County
Community Summer Lake
Area 3990
Direction I-95 north to 595 west, take left on 136th avenue, left on 14th st, right 130th avenue, left 15th mnr. I-75 north to 595 east take a right on 136th avenue, left on 14th st, right 130th avenue, left 15th mnr.
Interior
Interior Features Breakfast Bar, Bedroom on Main Level, Dual Sinks, French Door(s)/Atrium Door(s), Kitchen Island, Kitchen/Dining Combo, Main Level Primary, Pantry
Heating Central
Cooling Central Air
Flooring Other, Vinyl
Window Features Blinds
Appliance Built-In Oven, Electric Range, Electric Water Heater, Microwave, Refrigerator
Exterior
Exterior Feature Fence
Pool Concrete, Pool
Community Features Home Owners Association
Utilities Available Cable Available
View Y/N No
View None
Roof Type Shingle
Garage No
Building
Lot Description < 1/4 Acre
Faces South
Story 1
Foundation Slab
Sewer Public Sewer
Water Public
Architectural Style One Story
Structure Type Block,Other,Stucco
Construction Status Effective Year Built
Schools
Elementary Schools Flamingo
Middle Schools Indian Ridge
High Schools Western
Others
Pets Allowed No Pet Restrictions, Yes
Senior Community No
Tax ID 504014080090
Acceptable Financing Cash, Conventional, FHA
Listing Terms Cash, Conventional, FHA
Financing VA
Pets Allowed No Pet Restrictions, Yes
Read Less
Want to know what your home might be worth? Contact us for a FREE valuation!

Our team is ready to help you sell your home for the highest possible price ASAP
Bought with La Rosa Realty LLC






