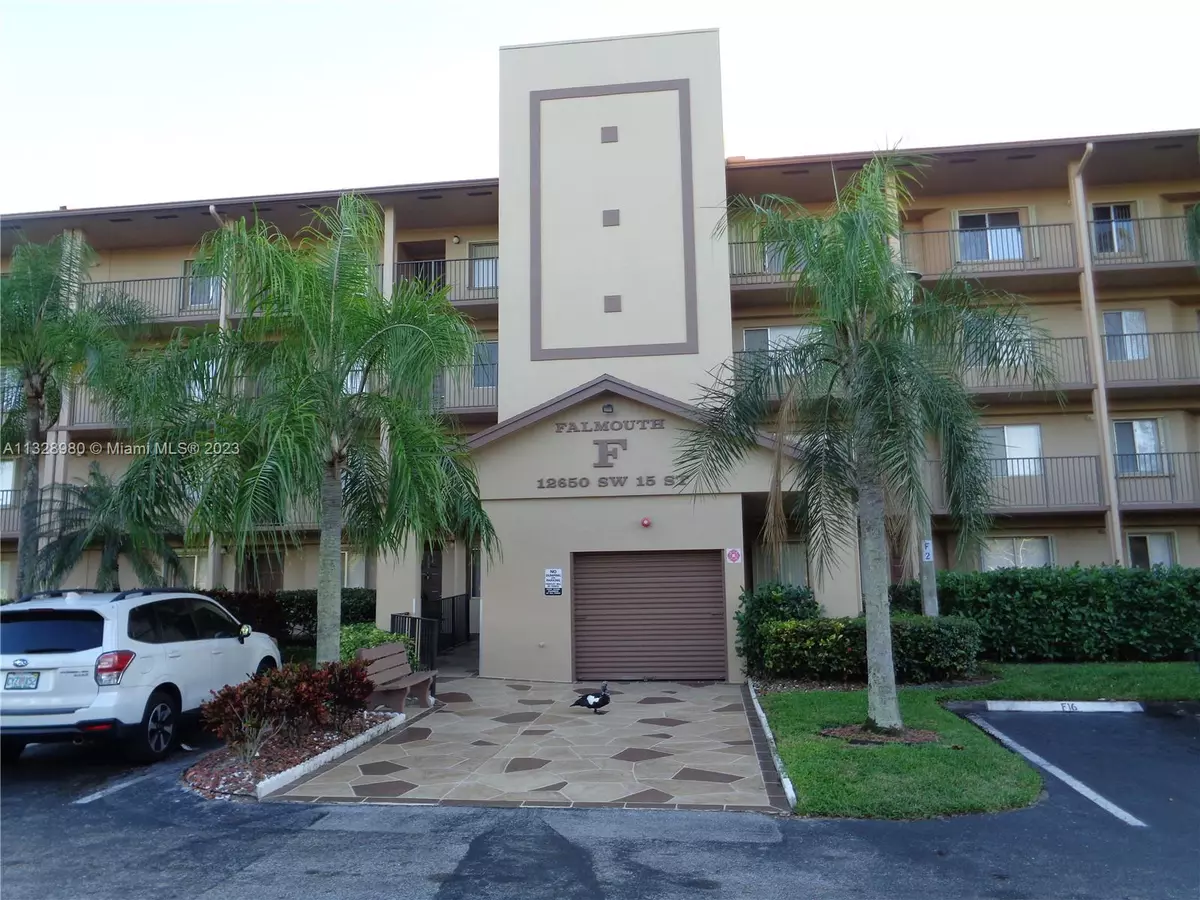$227,700
$240,500
5.3%For more information regarding the value of a property, please contact us for a free consultation.
12650 SW 15th St #213F Pembroke Pines, FL 33027
2 Beds
2 Baths
1,207 SqFt
Key Details
Sold Price $227,700
Property Type Condo
Sub Type Condominium
Listing Status Sold
Purchase Type For Sale
Square Footage 1,207 sqft
Price per Sqft $188
Subdivision Falmouth At Century Villa
MLS Listing ID A11328980
Sold Date 04/03/23
Style Garden Apartment
Bedrooms 2
Full Baths 2
Construction Status Resale
HOA Fees $304/mo
HOA Y/N Yes
Year Built 1996
Annual Tax Amount $619
Tax Year 2022
Contingent 3rd Party Approval
Property Description
"JASMINE MODEL" THIS VERY POPULAR SUPER CLEAN AND SPACIOUS UNIT INCLUDES: 2 BEDROOMS,
2 BATHROOMS, WALKING CLOSET, EATING KITCHEN, PANTRY, WASHER, DRYER, SCREENED TERRACE, HURRICANE SHUTTERS, AND MUCH MORE. REALTORS, PLEASE USE FAR/BAR 5 CONTRACTS ONLY, SALE AS-IS, PRE-APPROVAL LETTER DU, SOURCE OF FUNDS AND DEPOSIT WITH ALL OFFERS, AS PER THE SELLERS REQUEST."THIS IS A PROBATE SALE, ALLOW 45/60 DAYS FOR CLOSING"THIS PROPERTY WOULD NOT LAST LONG. CENTURY VILLAGE COMMUNITY INCLUDES: STATE OF THE ART CLUB HOUSE, MOVIE THEATRE, OLYMPIC IN DOOR HEATER POOL, POOL TABLE, GYM, PARTY SALON, BINGO, DOMINO, CARDS, RESTAURANT, CAFETERIA, HAIR SALON, CLINIC, PHARMACY, BUS SERVICE. "A DREAM PLACE TO LIVE". (THIS IS AN ADULT COMMUNITY 55+) "ALL OFFERS MUST BE APPROVED BY THE PROBATE ATTORNEY"
Location
State FL
County Broward County
Community Falmouth At Century Villa
Area 3180
Direction PINES BLVD TO 136TH AVENUE CENTURY VILLAGE ENTRANCE. A PLACE WHERE DREAMS COME TRUE AND TO CALL IT HOME.
Interior
Interior Features Breakfast Bar, Bedroom on Main Level, Breakfast Area, Second Floor Entry, Entrance Foyer, Eat-in Kitchen, High Ceilings, Living/Dining Room, Custom Mirrors, Main Living Area Entry Level, Pantry, Sitting Area in Primary, Split Bedrooms, Walk-In Closet(s)
Heating Central, Electric
Cooling Central Air, Ceiling Fan(s), Electric
Flooring Tile
Furnishings Negotiable
Window Features Blinds,Casement Window(s)
Appliance Dryer, Dishwasher, Electric Range, Electric Water Heater, Disposal, Microwave, Refrigerator, Washer
Exterior
Exterior Feature Balcony, Storm/Security Shutters, Tennis Court(s)
Pool Heated
Utilities Available Cable Available
Amenities Available Billiard Room, Business Center, Clubhouse, Fitness Center, Barbecue, Picnic Area, Pool, Shuffleboard Court, Tennis Court(s), Trash, Transportation Service, Elevator(s)
Waterfront Description Canal Front
View Y/N Yes
View Canal, Garden, Pool
Handicap Access Accessibility Features, Accessible Elevator Installed, Other, Accessible Doors, Accessible Hallway(s)
Porch Balcony, Screened
Garage No
Building
Building Description Block, Exterior Lighting
Faces North
Story 1
Architectural Style Garden Apartment
Level or Stories One
Structure Type Block
Construction Status Resale
Schools
Elementary Schools Lakeside
Middle Schools Walter C. Young
High Schools Flanagan;Charls
Others
Pets Allowed Conditional, No
HOA Fee Include Cable TV,Insurance,Internet,Maintenance Grounds,Maintenance Structure,Parking,Pool(s),Recreation Facilities,Roof,Sewer,Security,Trash,Water
Senior Community Yes
Tax ID 514014DA0830
Security Features Smoke Detector(s)
Acceptable Financing Cash, Conventional
Listing Terms Cash, Conventional
Financing Conventional
Special Listing Condition Listed As-Is
Pets Allowed Conditional, No
Read Less
Want to know what your home might be worth? Contact us for a FREE valuation!

Our team is ready to help you sell your home for the highest possible price ASAP
Bought with EXP Realty LLC





