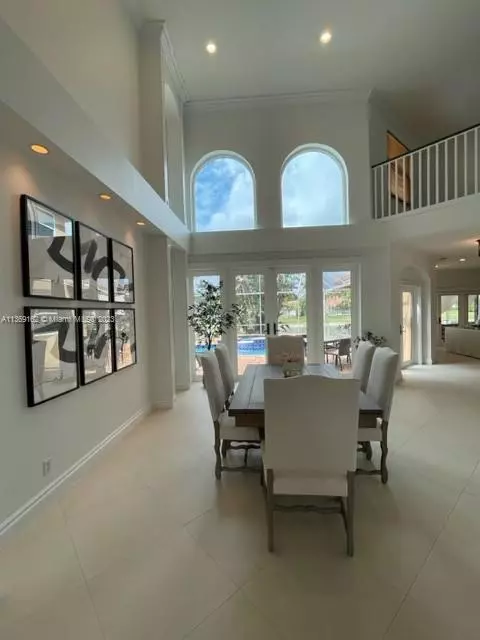$1,065,000
$1,079,000
1.3%For more information regarding the value of a property, please contact us for a free consultation.
22353 Siesta Key Dr Boca Raton, FL 33428
5 Beds
3 Baths
3,574 SqFt
Key Details
Sold Price $1,065,000
Property Type Single Family Home
Sub Type Single Family Residence
Listing Status Sold
Purchase Type For Sale
Square Footage 3,574 sqft
Price per Sqft $297
Subdivision Boca Winds Par D-2
MLS Listing ID A11369162
Sold Date 06/05/23
Style Two Story
Bedrooms 5
Full Baths 3
Construction Status Effective Year Built
HOA Fees $122/mo
HOA Y/N Yes
Year Built 1995
Annual Tax Amount $12,386
Tax Year 2022
Contingent No Contingencies
Lot Size 9,563 Sqft
Property Description
Stunning Home nestled in a private cul-de-sac with gorgeous lake views in Carlyle Estates of Boca Winds.
Fully upgraded and updated 3,550+ Sqft, as well as 3 car garage.
Turnkey, ready to move in. All updated bathrooms. All new wood floors upstairs and tiles downstairs, new main AC (May 2022), and newer roof (2014).
Hurricane Impact Windows & Doors throughout entire home.
A rated school district reputed best in South Florida.
Modern, spacious, open concept design with high ceilings.
Gorgeous views and fabulous pool area with jacuzzi and covered lounge and grill areas, perfect for relaxing and entertaining. You can enjoy peaceful lake views from the kitchen, family room, dining room, office / game room & master bedroom.
2 community pools, playgrounds, tennis and basketball courts
Location
State FL
County Palm Beach County
Community Boca Winds Par D-2
Area 4880
Direction From W Palmetto Park Rd Boca Raton, Head east on W Palmetto Park Rd Turn left onto Shorewind Dr Turn right onto Collington Dr Turn left to stay on Collington Dr Turn right onto Siesta Key Dr Destination will be on the left
Interior
Interior Features Bedroom on Main Level, First Floor Entry, Loft
Heating Central
Cooling Central Air, Ceiling Fan(s), Electric
Flooring Concrete, Tile, Wood
Appliance Dryer, Dishwasher, Electric Water Heater, Microwave, Refrigerator, Washer
Laundry Washer Hookup, Dryer Hookup
Exterior
Exterior Feature Barbecue
Parking Features Attached
Garage Spaces 3.0
Pool Above Ground, Pool, Community
Community Features Fitness, Pool, Tennis Court(s)
Utilities Available Cable Available
Waterfront Description Lake Front
View Y/N Yes
View Lake
Roof Type Spanish Tile
Garage Yes
Building
Lot Description 1/4 to 1/2 Acre Lot
Faces Northeast
Story 2
Sewer Public Sewer
Water Public
Architectural Style Two Story
Level or Stories Two
Structure Type Block
Construction Status Effective Year Built
Others
Pets Allowed No Pet Restrictions, Yes
Senior Community No
Tax ID 00414727070000380
Acceptable Financing Cash, Conventional
Listing Terms Cash, Conventional
Financing Cash
Pets Allowed No Pet Restrictions, Yes
Read Less
Want to know what your home might be worth? Contact us for a FREE valuation!

Our team is ready to help you sell your home for the highest possible price ASAP
Bought with Redfin Corporation






