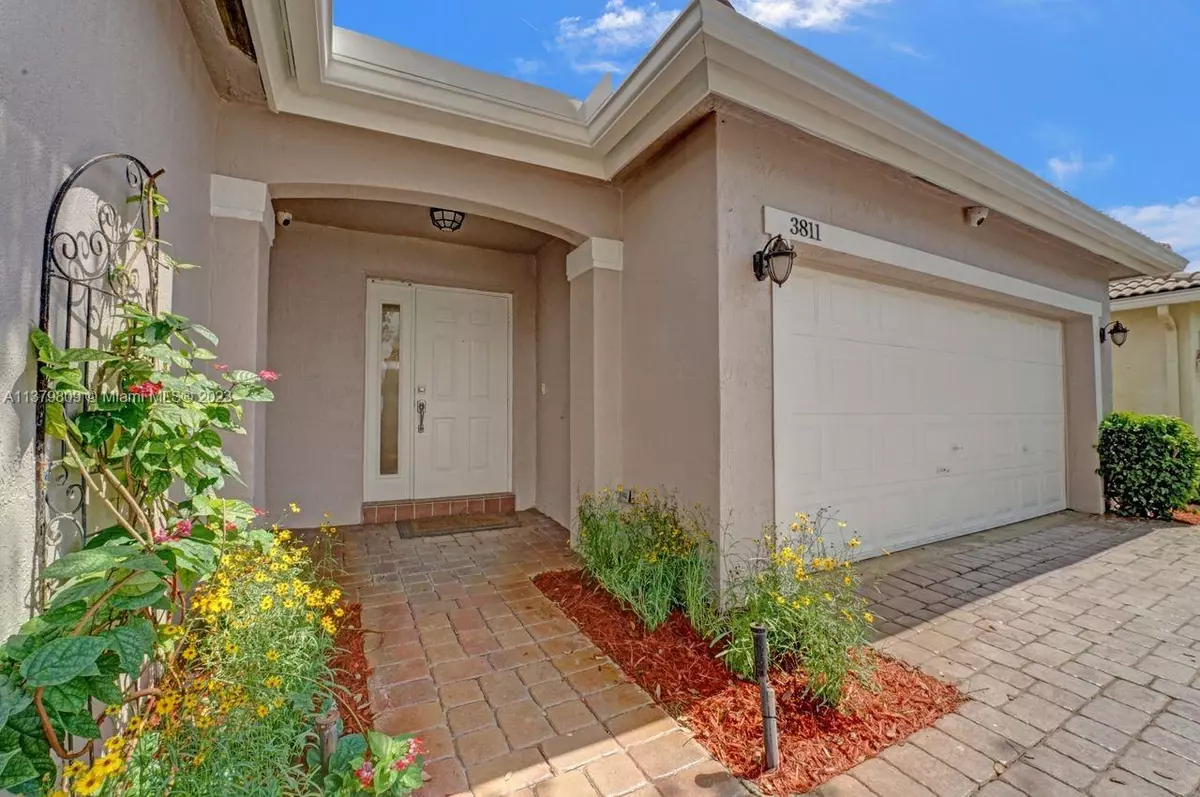$650,000
$699,000
7.0%For more information regarding the value of a property, please contact us for a free consultation.
3811 SW 52nd ST Hollywood, FL 33023
3 Beds
2 Baths
1,824 SqFt
Key Details
Sold Price $650,000
Property Type Single Family Home
Sub Type Single Family Residence
Listing Status Sold
Purchase Type For Sale
Square Footage 1,824 sqft
Price per Sqft $356
Subdivision Maple Ridge
MLS Listing ID A11379809
Sold Date 06/14/23
Style Detached,One Story
Bedrooms 3
Full Baths 2
Construction Status Resale
HOA Fees $174/mo
HOA Y/N Yes
Year Built 2000
Annual Tax Amount $5,777
Tax Year 2022
Contingent No Contingencies
Lot Size 5,077 Sqft
Property Description
Welcome to this beautifully updated Redwood model located in the highly sought after community of Mapleridge in Hollywood. This home has been thoughtfully refreshed to offer modern convenience, energy efficiency, and enhanced aesthetics. Step inside to discover brand new cabinets throughout, new flooring, freshly painted, and totally refreshed kitchen. Energy-conscious homeowners will appreciate the addition of solar electric panels, and tankless water heater to lower utility costs. Storm shutters throughout, patio enclosure, well sprinkler system and more. Low HOA Fee in this gated community with community pool that is close to shopping, schools, highways, restaurants and houses of worship.
Location
State FL
County Broward County
Community Maple Ridge
Area 3070
Direction GRIFFIN RD TO MAIN MAPLERIDGE GATE, JUST WEST OF SW 35TH AV. AFTER GATE GO PAST 1ST STOP SIGN, FIRST RIGHT, HOUSE ON RIGHT.
Interior
Interior Features Built-in Features, Bedroom on Main Level, First Floor Entry, Pantry, Split Bedrooms, Walk-In Closet(s)
Heating Central, Electric
Cooling Central Air, Electric
Flooring Ceramic Tile, Tile, Wood
Furnishings Unfurnished
Appliance Dryer, Dishwasher, Electric Range, Electric Water Heater, Disposal, Microwave, Refrigerator, Washer
Laundry Laundry Tub
Exterior
Exterior Feature Fence, Fruit Trees, Lighting, Patio, Shed, Storm/Security Shutters
Parking Features Attached
Garage Spaces 2.0
Pool None, Community
Community Features Home Owners Association, Property Manager On-Site, Pool
Utilities Available Cable Available
View Garden
Roof Type Spanish Tile
Porch Patio
Garage Yes
Building
Lot Description Sprinklers Automatic, Sprinkler System, < 1/4 Acre
Faces South
Story 1
Sewer Public Sewer
Water Public
Architectural Style Detached, One Story
Structure Type Block
Construction Status Resale
Schools
Elementary Schools Stirling
Middle Schools Attucks
High Schools Hollywood Hl High
Others
Pets Allowed Conditional, Yes
HOA Fee Include Maintenance Grounds,Recreation Facilities,Security
Senior Community No
Tax ID 504231242360
Acceptable Financing Cash, Conventional
Listing Terms Cash, Conventional
Financing Cash
Special Listing Condition Listed As-Is
Pets Allowed Conditional, Yes
Read Less
Want to know what your home might be worth? Contact us for a FREE valuation!

Our team is ready to help you sell your home for the highest possible price ASAP
Bought with Cardinal Realty Group, LLC.






