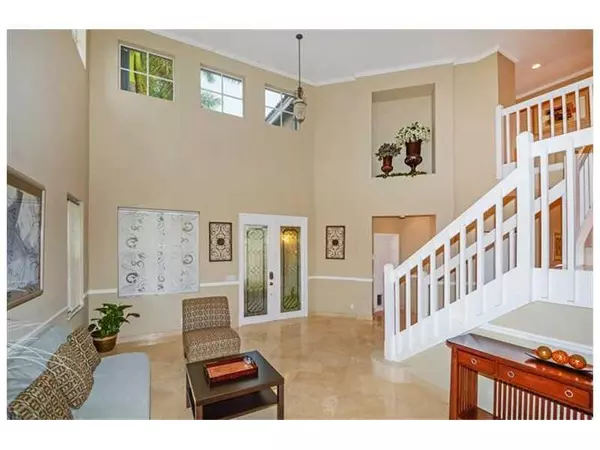$565,000
$599,111
5.7%For more information regarding the value of a property, please contact us for a free consultation.
Address not disclosed Weston, FL 33327
5 Beds
4 Baths
3,372 SqFt
Key Details
Sold Price $565,000
Property Type Single Family Home
Sub Type Single Family Residence
Listing Status Sold
Purchase Type For Sale
Square Footage 3,372 sqft
Price per Sqft $167
Subdivision Savanna / The Preserve
MLS Listing ID A2129610
Sold Date 07/16/15
Style Detached,Two Story
Bedrooms 5
Full Baths 4
Construction Status Resale
HOA Fees $116/qua
HOA Y/N Yes
Year Built 2002
Annual Tax Amount $7,457
Tax Year 2014
Property Description
WE CAN CLOSE QUICKLY! DESIRABLE OPEN FLOOR PLAN WITH GORGEOUS MARBLE & WOOD FLOORING THROUGHOUT THE ENTIRE RESIDENCE. A TRUE 5 BEDROOM (1 ON MAIN LEVEL) PLUS A ROOM OFF OF THE MASTER SUITE. HOME FEATURES: NEW PAINT, CUSTOM KITCHEN WITH ISLAND, STAINLESS A PPLIANCES, GRANITE, UPGRADED BATHS, CLOSET ORGANIZERS, ACCORDION SHUTTERS, BIG COVERED PATIO, 3-CAR GARAGE & MUCH MORE! OVERSIZED CORNER LOT WITH PLENTY OF ROOM FOR A POOL. GUARD-GATED COMMUNITY WITH RESORT-STYLE AMENITIES & 2 POOLS. "A" RATED SCHOOLS!
Location
State FL
County Broward County
Community Savanna / The Preserve
Area 3890
Direction GO TO SAVANNA ENTRY GATE ON SADDLE CLUB ROAD AND AFTER GUARD-GATE TAKE YOUR 1ST LEFT, 2ND LEFT, 1ST LEFT, 1ST LEFT, 2ND RIGHT OR LEFT. HOUSE #917 IS LOCATED ON A CORNER LOT.
Interior
Interior Features Breakfast Bar, Bedroom on Main Level, Closet Cabinetry, Dining Area, Separate/Formal Dining Room, Family/Dining Room, Garden Tub/Roman Tub, High Ceilings, Kitchen Island, Other, Pantry, Sitting Area in Master, Upper Level Master, Walk-In Closet(s), Loft
Heating Central, Electric
Cooling Central Air, Ceiling Fan(s), Electric, Zoned
Flooring Marble, Wood
Furnishings Unfurnished
Appliance Dryer, Dishwasher, Electric Range, Electric Water Heater, Disposal, Microwave, Refrigerator, Self Cleaning Oven, Washer
Laundry Laundry Tub
Exterior
Exterior Feature Lighting, Patio, Room For Pool, Storm/Security Shutters
Parking Features Attached
Garage Spaces 3.0
Pool None, Community
Community Features Clubhouse, Gated, Pool
Utilities Available Cable Available
View Garden
Roof Type Barrel
Porch Patio
Garage Yes
Building
Lot Description Corner Lot, Oversized Lot, Sprinklers Automatic, Sprinkler System
Faces South
Story 2
Sewer Public Sewer
Water Public
Architectural Style Detached, Two Story
Level or Stories Two
Structure Type Block
Construction Status Resale
Others
Pets Allowed Conditional, Yes
HOA Fee Include Common Areas,Maintenance Structure,Recreation Facilities,Security
Senior Community No
Tax ID 503911072720
Security Features Security System Owned,Smoke Detector(s)
Acceptable Financing Cash, Conventional
Listing Terms Cash, Conventional
Financing Conventional
Special Listing Condition Listed As-Is
Pets Allowed Conditional, Yes
Read Less
Want to know what your home might be worth? Contact us for a FREE valuation!

Our team is ready to help you sell your home for the highest possible price ASAP
Bought with The Keyes Company






