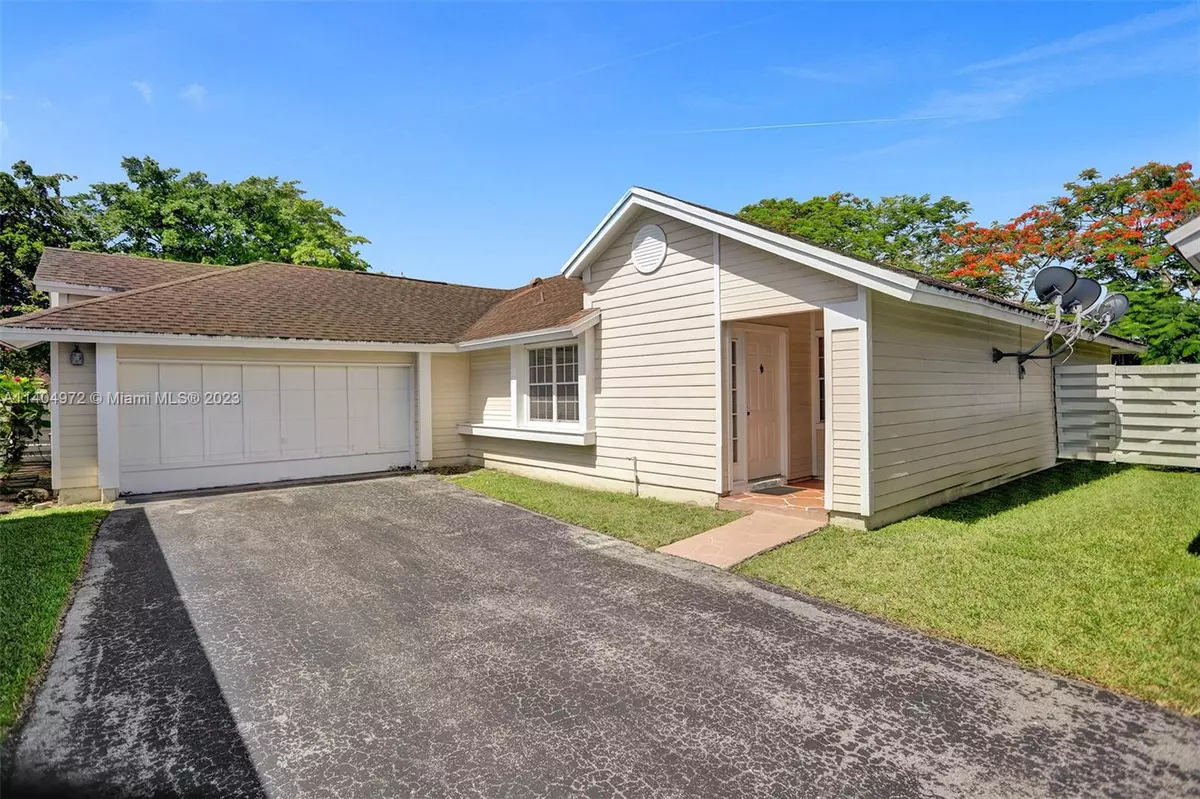$575,000
$585,000
1.7%For more information regarding the value of a property, please contact us for a free consultation.
10384 SW 141st Ct Miami, FL 33186
3 Beds
2 Baths
1,411 SqFt
Key Details
Sold Price $575,000
Property Type Single Family Home
Sub Type Single Family Residence
Listing Status Sold
Purchase Type For Sale
Square Footage 1,411 sqft
Price per Sqft $407
Subdivision Royal Glen
MLS Listing ID A11404972
Sold Date 09/01/23
Style One Story
Bedrooms 3
Full Baths 2
Construction Status Resale
HOA Fees $65/mo
HOA Y/N Yes
Year Built 1985
Annual Tax Amount $2,520
Tax Year 2022
Contingent No Contingencies
Lot Size 8,127 Sqft
Property Description
Beautiful 3 bedroom, 2 bathroom corner single family home in the heart of Kendall. In the Desired community of Royal Glen, this cozy home offers an original Split floor plan with lots of natural light and privacy. A huge backyard for entertainment with an interior covered patio along with outdoor screened pool patio and backyard. The open floor plan connects the living room and dining area. Multiple access to backyard from kitchen, rooms, and bathroom. The house sits in an oversized corner lot with extended driveway and 2 car garage. Low HOA fees ($65/month). Wonderful family neighborhood with great schools, shopping centers, restaurants, Parks and wholesale markets.
Location
State FL
County Miami-dade County
Community Royal Glen
Area 59
Direction GPS
Interior
Interior Features Bedroom on Main Level, Closet Cabinetry, First Floor Entry, Living/Dining Room, Walk-In Closet(s)
Heating Central
Cooling Central Air
Flooring Tile
Appliance Dryer, Dishwasher, Electric Range, Disposal, Microwave, Refrigerator, Washer
Laundry In Garage
Exterior
Exterior Feature Lighting
Parking Features Attached
Garage Spaces 2.0
Pool Pool, Screen Enclosure
Community Features Maintained Community
View Pool
Roof Type Shingle
Garage Yes
Building
Lot Description < 1/4 Acre
Faces Northeast
Story 1
Sewer Public Sewer
Water Public
Architectural Style One Story
Structure Type Frame
Construction Status Resale
Others
Pets Allowed Dogs OK, Yes
Senior Community No
Tax ID 30-59-03-010-0550
Acceptable Financing Cash, Conventional, FHA, Other, VA Loan
Listing Terms Cash, Conventional, FHA, Other, VA Loan
Financing Conventional
Pets Allowed Dogs OK, Yes
Read Less
Want to know what your home might be worth? Contact us for a FREE valuation!

Our team is ready to help you sell your home for the highest possible price ASAP
Bought with NXT LVL Realty





