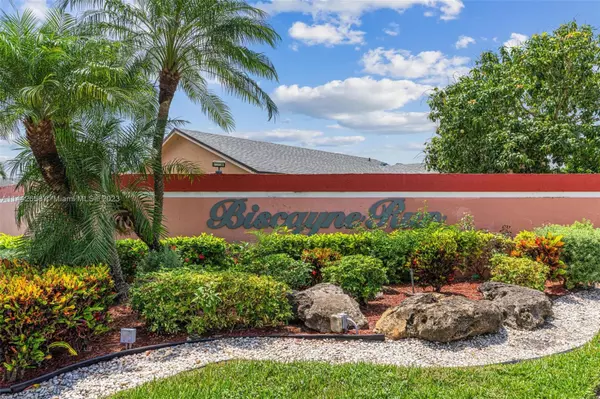$520,800
$529,900
1.7%For more information regarding the value of a property, please contact us for a free consultation.
24958 SW 128th Path Homestead, FL 33032
4 Beds
2 Baths
1,496 SqFt
Key Details
Sold Price $520,800
Property Type Single Family Home
Sub Type Single Family Residence
Listing Status Sold
Purchase Type For Sale
Square Footage 1,496 sqft
Price per Sqft $348
Subdivision Princetonian By The Park
MLS Listing ID A11442658
Sold Date 10/10/23
Style Detached,One Story
Bedrooms 4
Full Baths 2
Construction Status Resale
HOA Fees $42/mo
HOA Y/N Yes
Year Built 1994
Annual Tax Amount $3,621
Tax Year 2022
Contingent Other
Lot Size 5,751 Sqft
Property Description
Bright & Spacious 4/2 One-story single family home situated in Biscayne Run (Princetonian by the Park) community. Laminate and Tile flooring all throughout with many upgrades! Newly Remodeled bathrooms and Kitchen. Featuring Granite tops, Wooden cabinetry & SS appliances with open-concept layout overlooking living & dining rooms. Hi-hats all throughout. Newer roof (6 yrs), AC Unit (1.5 yrs) and more! Very well laid out home with nice size rooms and plenty of closet space as well as laundry room inside the home a plus+ Well-sprinkler system. Detached 1 CG. Large backyard with covered terrace all fully tiled throughout with space for pool, if desired. Great outdoors for entertaining and BBQ's. Best part of it all...Low HOA fee!! Close to nearby expressways, shops and dining. Call LA for info
Location
State FL
County Miami-dade County
Community Princetonian By The Park
Area 69
Interior
Interior Features Breakfast Bar, Dining Area, Separate/Formal Dining Room, First Floor Entry, Living/Dining Room, Main Level Primary, Pantry, Walk-In Closet(s)
Heating Central
Cooling Central Air
Flooring Other, Tile
Furnishings Unfurnished
Window Features Blinds,Drapes
Appliance Dryer, Dishwasher, Electric Range, Electric Water Heater, Disposal, Microwave, Refrigerator, Washer
Exterior
Exterior Feature Fence, Lighting, Room For Pool, Storm/Security Shutters
Parking Features Detached
Garage Spaces 1.0
Pool None
Community Features Home Owners Association, Maintained Community
View Garden, Other
Roof Type Shingle
Garage Yes
Building
Lot Description Sprinkler System, < 1/4 Acre
Faces South
Story 1
Sewer Public Sewer
Water Other
Architectural Style Detached, One Story
Structure Type Block
Construction Status Resale
Others
Pets Allowed No Pet Restrictions, Yes
Senior Community No
Tax ID 30-69-26-016-0160
Ownership Other Ownership
Security Features Smoke Detector(s)
Acceptable Financing Cash, Conventional, FHA, VA Loan
Listing Terms Cash, Conventional, FHA, VA Loan
Financing VA
Special Listing Condition Listed As-Is
Pets Allowed No Pet Restrictions, Yes
Read Less
Want to know what your home might be worth? Contact us for a FREE valuation!

Our team is ready to help you sell your home for the highest possible price ASAP
Bought with Robert Slack LLC






