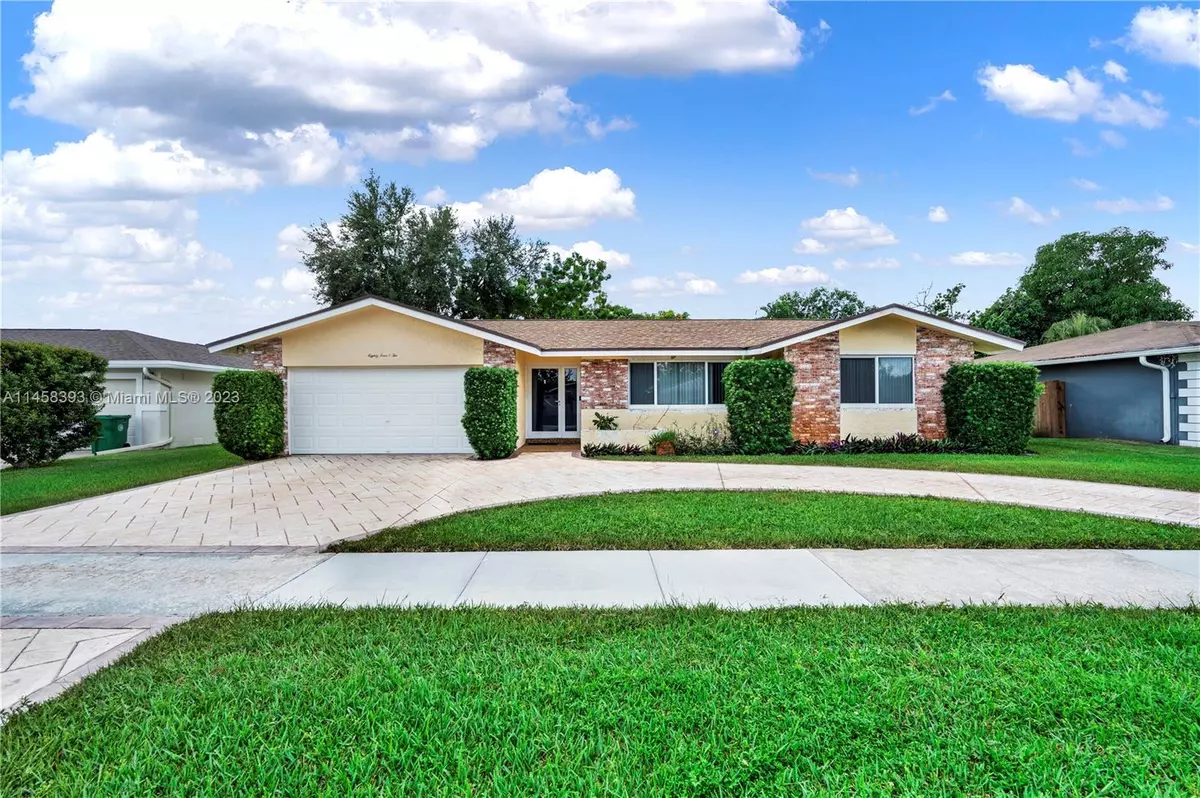$594,000
$624,900
4.9%For more information regarding the value of a property, please contact us for a free consultation.
8402 SW 26th St Davie, FL 33324
4 Beds
2 Baths
1,953 SqFt
Key Details
Sold Price $594,000
Property Type Single Family Home
Sub Type Single Family Residence
Listing Status Sold
Purchase Type For Sale
Square Footage 1,953 sqft
Price per Sqft $304
Subdivision Arrowhead Golf & Tennis C
MLS Listing ID A11458393
Sold Date 11/20/23
Style Detached,Other,One Story
Bedrooms 4
Full Baths 2
Construction Status Resale
HOA Y/N No
Year Built 1974
Annual Tax Amount $3,086
Tax Year 2022
Contingent Other
Lot Size 8,129 Sqft
Property Description
Tucked away amidst Broward County's finest golf courses and most exclusive neighborhoods, you'll discover this charming pool home brimming with promise! Boasting 4 bedrooms, 2 bathrooms, a 2-car garage, and a refreshing pool, this residence is perfectly situated in proximity to top-tier schools. Inside, you'll find a cleverly designed floor plan, featuring a split bedroom layout that ensures privacy and convenience. The main living areas are adorned with sleek ceramic tile floors, while plush carpets grace the bedrooms. Outside, a sprawling 8,000+ square foot lot beckons, complete with your own pool and flourishing mango tree. Here's your chance to infuse your own personal style into this wonderful home and make it truly yours!
Location
State FL
County Broward County
Community Arrowhead Golf & Tennis C
Area 3880
Direction GPS
Interior
Interior Features Bedroom on Main Level, Closet Cabinetry, Dining Area, Separate/Formal Dining Room, Family/Dining Room, First Floor Entry, Main Level Primary, Pantry, Split Bedrooms, Walk-In Closet(s), Attic
Heating Central
Cooling Central Air
Flooring Carpet, Ceramic Tile, Other, Tile
Furnishings Unfurnished
Window Features Impact Glass
Appliance Built-In Oven, Dryer, Dishwasher, Electric Range, Microwave, Refrigerator, Washer
Exterior
Exterior Feature Security/High Impact Doors
Parking Features Attached
Garage Spaces 2.0
Pool Concrete, Heated, In Ground, Pool
Community Features Golf, Golf Course Community, Sidewalks
Utilities Available Cable Available
View Y/N No
View None
Roof Type Shingle
Garage Yes
Building
Lot Description < 1/4 Acre
Faces North
Story 1
Sewer Public Sewer
Water Public
Architectural Style Detached, Other, One Story
Structure Type Block
Construction Status Resale
Schools
Elementary Schools Silver Ridge
Middle Schools Indian Ridge
High Schools Western
Others
Pets Allowed No Pet Restrictions, Yes
Senior Community No
Tax ID 504121051230
Ownership Self Proprietor/Individual
Acceptable Financing Cash, Conventional, FHA, VA Loan
Listing Terms Cash, Conventional, FHA, VA Loan
Financing Conventional
Special Listing Condition Listed As-Is
Pets Allowed No Pet Restrictions, Yes
Read Less
Want to know what your home might be worth? Contact us for a FREE valuation!

Our team is ready to help you sell your home for the highest possible price ASAP
Bought with The Keyes Company






