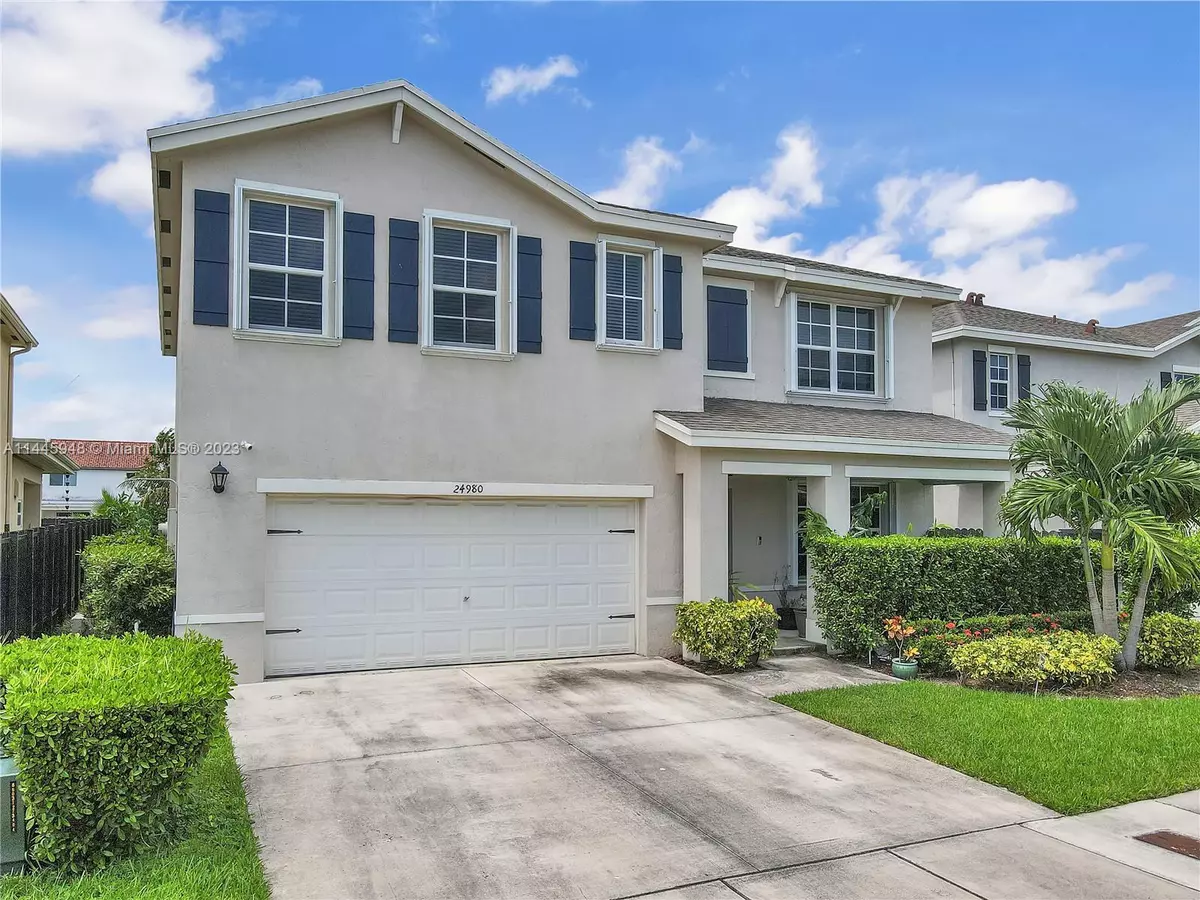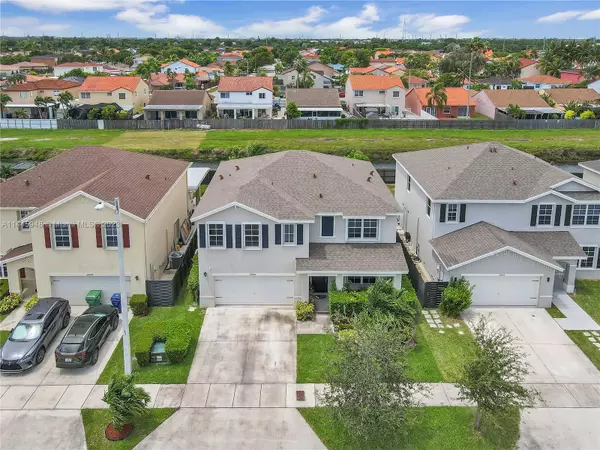$620,000
$625,000
0.8%For more information regarding the value of a property, please contact us for a free consultation.
24980 SW 122nd Pl Homestead, FL 33032
5 Beds
4 Baths
2,905 SqFt
Key Details
Sold Price $620,000
Property Type Single Family Home
Sub Type Single Family Residence
Listing Status Sold
Purchase Type For Sale
Square Footage 2,905 sqft
Price per Sqft $213
Subdivision Bay Gardens
MLS Listing ID A11445948
Sold Date 12/15/23
Style Detached,Two Story
Bedrooms 5
Full Baths 3
Half Baths 1
Construction Status Resale
HOA Fees $13/qua
HOA Y/N Yes
Year Built 2018
Annual Tax Amount $7,610
Tax Year 2023
Contingent Close of Other Property
Lot Size 5,000 Sqft
Property Description
Motivated Seller! This is it! Built in 2018, this wonderful 5 bedroom, 3 full bathroom and a den that overlooks the waterway and fruit-tree backyard is one that you're sure to love! Enter your home to a living room, and entertain within your open kitchen with granite countertops and stainless steel appliances, where you can join your guests over the breakfast bar or near your private dining or family room. 2 car garage with extra storage, accordion shutters throughout, and bed and full bathroom downstairs. 4 bedrooms, two baths and den upstairs, alongside convenient laundry room on 2nd floor. Primary bedroom with large shower showcasing a glass enclosure. Spacious backyard with great space to execute your vision on the water and host making fantastic memories. Welcome HOME!
Location
State FL
County Miami-dade County
Community Bay Gardens
Area 69
Interior
Interior Features Breakfast Bar, Bedroom on Main Level, Breakfast Area, Dining Area, Separate/Formal Dining Room, Dual Sinks, Eat-in Kitchen, Family/Dining Room, First Floor Entry, Kitchen/Dining Combo, Pantry, Upper Level Primary, Walk-In Closet(s)
Heating Central
Cooling Central Air, Ceiling Fan(s)
Flooring Tile, Wood
Furnishings Unfurnished
Appliance Dryer, Dishwasher, Disposal, Ice Maker, Microwave, Refrigerator, Washer
Exterior
Exterior Feature Patio, Room For Pool, Storm/Security Shutters
Parking Features Attached
Garage Spaces 2.0
Pool None
Waterfront Description Canal Front
View Y/N Yes
View Canal
Roof Type Shingle
Street Surface Paved
Porch Patio
Garage Yes
Building
Lot Description < 1/4 Acre
Faces East
Story 2
Sewer Public Sewer
Water Public
Architectural Style Detached, Two Story
Level or Stories Two
Structure Type Block
Construction Status Resale
Others
Pets Allowed Conditional, Yes
Senior Community No
Tax ID 30-69-25-018-0440
Security Features Smoke Detector(s)
Acceptable Financing Cash, Conventional, FHA, VA Loan
Listing Terms Cash, Conventional, FHA, VA Loan
Financing Conventional
Pets Allowed Conditional, Yes
Read Less
Want to know what your home might be worth? Contact us for a FREE valuation!

Our team is ready to help you sell your home for the highest possible price ASAP
Bought with LoKation






