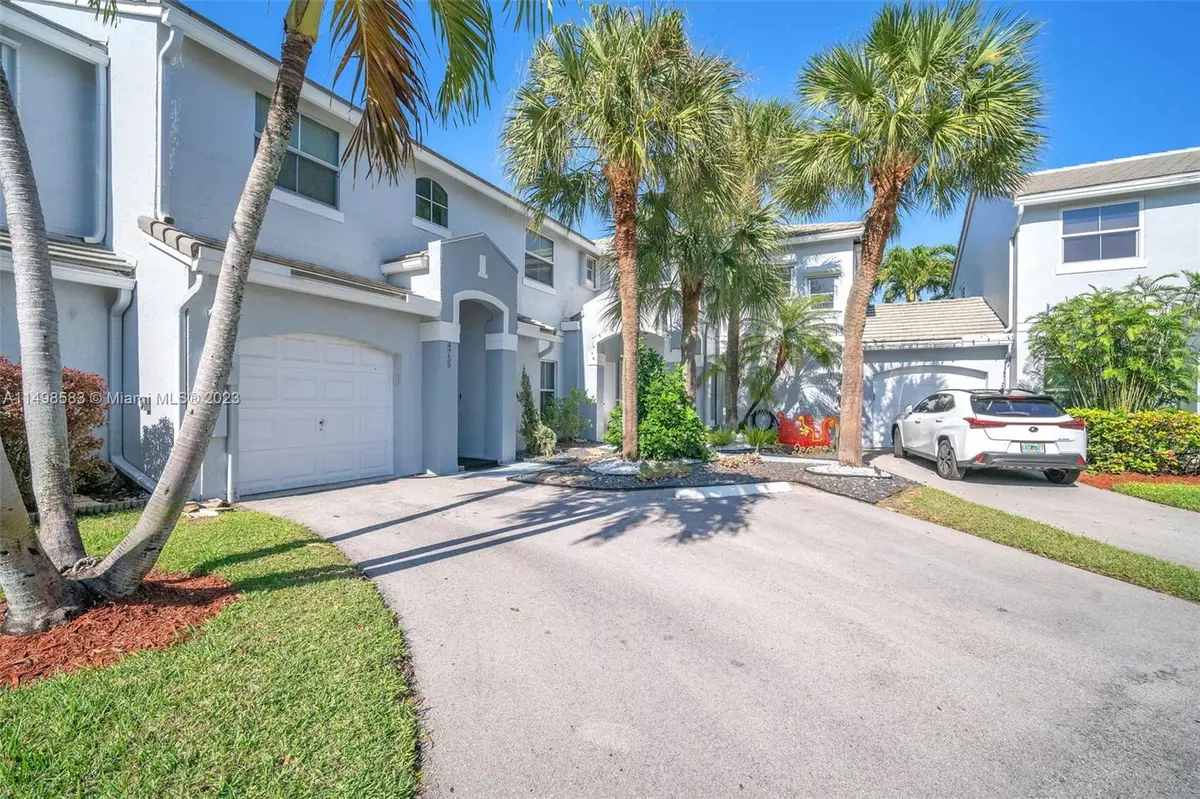$500,000
$489,000
2.2%For more information regarding the value of a property, please contact us for a free consultation.
4759 Grapevine Way Davie, FL 33331
3 Beds
3 Baths
1,691 SqFt
Key Details
Sold Price $500,000
Property Type Townhouse
Sub Type Townhouse
Listing Status Sold
Purchase Type For Sale
Square Footage 1,691 sqft
Price per Sqft $295
Subdivision Les Chateaux Village Homes
MLS Listing ID A11498583
Sold Date 02/05/24
Style Other
Bedrooms 3
Full Baths 2
Half Baths 1
Construction Status Resale
HOA Fees $275/mo
HOA Y/N Yes
Year Built 1992
Annual Tax Amount $2,090
Tax Year 2023
Contingent No Contingencies
Property Description
This charming 3-bedroom, 2.5-bathroom, 1 Car Garage townhome nestled in the scenic community of Les Chateaux in Davie, Florida. Boasting a prime location with tranquil lake views, this residence offers a perfect blend of comfort, style, and natural beauty. The three well-appointed bedrooms provide comfortable retreats, each offering generous closet space and large windows that frame picturesque views of the surrounding landscape. The master bedroom features an en-suite bathroom for added convenience, offering a private oasis for relaxation. Step outside to the private patio area and soak in the breathtaking views of the adjacent lake. Whether you're sipping your morning coffee or enjoying a peaceful evening, the outdoor space offers a perfect setting for relaxation and entertainment.
Location
State FL
County Broward County
Community Les Chateaux Village Homes
Area 3200
Direction I-75 to GRIFFIN RD WEST TO WESTON ROAD THEN MAKE U-TURN AND RIGHT ON HAWKES BLUFF AVE. TO VILLAGE DRIVE TURN RIGHT TO LES CHATEAUX AT STOP SIGN TURN LEFT TO SECOND CUL-DE-SAC ON RIGHT.
Interior
Interior Features Dual Sinks, Eat-in Kitchen, Family/Dining Room, First Floor Entry, Living/Dining Room, Main Living Area Entry Level, Upper Level Primary, Walk-In Closet(s), Attic
Heating Central, Electric
Cooling Central Air, Ceiling Fan(s), Electric
Flooring Carpet, Ceramic Tile, Wood
Equipment Satellite Dish
Furnishings Unfurnished
Window Features Blinds,Double Hung,Drapes,Metal,Impact Glass
Appliance Dryer, Dishwasher, Electric Range, Electric Water Heater, Disposal, Ice Maker, Microwave, Washer
Laundry In Garage
Exterior
Exterior Feature Barbecue, Fence, Storm/Security Shutters, TV Antenna
Garage Spaces 1.0
Pool Association
Utilities Available Cable Available
Amenities Available Playground, Pool
Waterfront Description Lake Front
View Y/N Yes
View Lake
Garage Yes
Building
Story 2
Architectural Style Other
Level or Stories Two
Structure Type Block,Stucco
Construction Status Resale
Schools
Elementary Schools Hawkes Bluff
Middle Schools Silver Trail
High Schools West Broward
Others
Pets Allowed Conditional, Yes
HOA Fee Include Common Areas,Maintenance Structure
Senior Community No
Tax ID 504033150620
Ownership Tenancy In Common
Security Features Security System,Smoke Detector(s)
Acceptable Financing Cash, Conventional, FHA, VA Loan
Listing Terms Cash, Conventional, FHA, VA Loan
Financing Conventional
Special Listing Condition Listed As-Is
Pets Allowed Conditional, Yes
Read Less
Want to know what your home might be worth? Contact us for a FREE valuation!

Our team is ready to help you sell your home for the highest possible price ASAP
Bought with Exhibit Realty LLC






