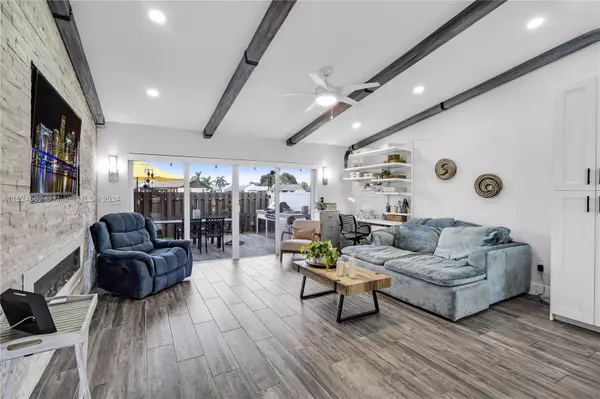$460,000
$468,000
1.7%For more information regarding the value of a property, please contact us for a free consultation.
12326 SW 111th S Canal St Rd #12326 Miami, FL 33186
2 Beds
2 Baths
1,003 SqFt
Key Details
Sold Price $460,000
Property Type Single Family Home
Sub Type Villa
Listing Status Sold
Purchase Type For Sale
Square Footage 1,003 sqft
Price per Sqft $458
Subdivision Devon-Aire Villas Sec 4
MLS Listing ID A11524562
Sold Date 03/26/24
Style Cluster Home
Bedrooms 2
Full Baths 2
Construction Status Resale
HOA Fees $60/mo
HOA Y/N Yes
Year Built 1978
Annual Tax Amount $2,964
Tax Year 2023
Contingent Backup Contract/Call LA
Property Description
In the desirable Devon Aire Villas community, 1story Villa, 2/2. Everything is New! Ceramic tile throughout, Roof, AC, a Tankless water heater, Bathrooms, Blinds, Wood Kitchen with a pantry & many cabinets spaces, quartz counter-top & SS Appliances. Laundry-storge room with a Full-size Washer & Dryer, High ceilings with New Bins, 2 Storage Rooms. Porch in the front, Spacious deck patio with New Outside Kitchen, 2 car space in the driveway and Guest Parking. Expansive green area behind the home, ideal for children's play. The HOA takes care of the common areas, grass cutting. Community has a Lake with Swimming Area. Great buy for a first-time home buyer or an investor. Next to A+ Schools, Miami Dade College, Shopping Centers, Supermarket, Costco, Tamiami Airport, Restaurants &Turnpike.
Location
State FL
County Miami-dade County
Community Devon-Aire Villas Sec 4
Area 59
Interior
Interior Features Bedroom on Main Level, First Floor Entry, Fireplace, Living/Dining Room, Walk-In Closet(s), Attic
Heating Central
Cooling Central Air, Ceiling Fan(s)
Flooring Ceramic Tile, Marble
Fireplaces Type Decorative
Window Features Blinds,Impact Glass
Appliance Dryer, Dishwasher, Electric Range, Microwave, Refrigerator, Water Softener Owned, Self Cleaning Oven, Washer
Exterior
Exterior Feature Fence, Patio, Security/High Impact Doors
Utilities Available Cable Available
View Garden
Porch Patio
Garage No
Building
Building Description Block,Stucco, Exterior Lighting
Architectural Style Cluster Home
Structure Type Block,Stucco
Construction Status Resale
Schools
Elementary Schools Devon-Aire
Middle Schools Arvida
High Schools Killian Senior
Others
Pets Allowed Conditional, Yes
HOA Fee Include Association Management,Common Areas,Maintenance Grounds
Senior Community No
Tax ID 30-59-12-009-0110
Security Features Security System
Acceptable Financing Cash, Conventional
Listing Terms Cash, Conventional
Financing FHA
Special Listing Condition Listed As-Is
Pets Allowed Conditional, Yes
Read Less
Want to know what your home might be worth? Contact us for a FREE valuation!

Our team is ready to help you sell your home for the highest possible price ASAP
Bought with Bishoff Realty, Inc.





