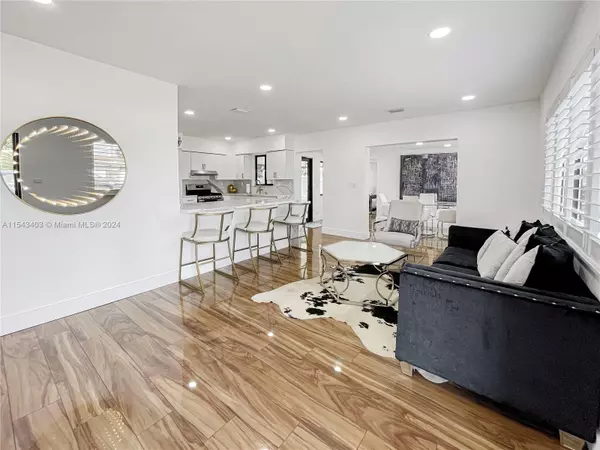$670,000
$699,000
4.1%For more information regarding the value of a property, please contact us for a free consultation.
494 W 41st Pl Hialeah, FL 33012
3 Beds
2 Baths
1,532 SqFt
Key Details
Sold Price $670,000
Property Type Single Family Home
Sub Type Single Family Residence
Listing Status Sold
Purchase Type For Sale
Square Footage 1,532 sqft
Price per Sqft $437
Subdivision Hialeah Estates
MLS Listing ID A11543403
Sold Date 04/29/24
Style One Story
Bedrooms 3
Full Baths 2
Construction Status Resale
HOA Y/N Yes
Year Built 1956
Annual Tax Amount $5,998
Tax Year 2023
Contingent 3rd Party Approval
Lot Size 7,990 Sqft
Property Description
Welcome to your suburban haven in the heart of Hialeah! Pristine 3-bed & 2-bath Home, fully renovated with opulent flair. Boasting exquisite porcelain floors, calacatta quartzite countertops, bespoke cabinets, ss appliances, high-hat lighting, modern bathrooms, impact windows & doors, laundry room, paved driveway, sec. cameras, natural gas service, new AC & ducts, and ample storage space - No detail has been spared. Revel in the vast backyard, featuring a covered terrace, dual side access, roomy shed, fruit trees & potential to build a swimming pool. Prime location, just blocks away from the vibrant 49th Street (103rd) with all essentials, and a short-drive to Westland Mall, Target, Amelia Earhart Park, Walmart Neighborhood Market & Palmetto Hospital. Transform your dreams into reality!
Location
State FL
County Miami-dade County
Community Hialeah Estates
Area 30
Interior
Interior Features Built-in Features, Bedroom on Main Level, First Floor Entry, Attic
Heating Central
Cooling Central Air, Ceiling Fan(s)
Flooring Other
Furnishings Unfurnished
Appliance Dryer, Disposal, Gas Range, Gas Water Heater, Refrigerator, Washer
Exterior
Exterior Feature Fence, Security/High Impact Doors, Porch, Patio, Room For Pool, Shed
Pool None
View Y/N No
View None
Roof Type Spanish Tile
Porch Patio, Wrap Around
Garage No
Building
Lot Description < 1/4 Acre
Faces North
Story 1
Sewer Public Sewer
Water Public
Architectural Style One Story
Additional Building Shed(s)
Structure Type Block
Construction Status Resale
Schools
Elementary Schools Meadowlane
Middle Schools Filer;Henry
High Schools West Land
Others
Pets Allowed No Pet Restrictions, Yes
Senior Community No
Tax ID 04-30-01-008-1680
Acceptable Financing Cash, Conventional, FHA, VA Loan
Listing Terms Cash, Conventional, FHA, VA Loan
Financing Conventional
Special Listing Condition Listed As-Is
Pets Allowed No Pet Restrictions, Yes
Read Less
Want to know what your home might be worth? Contact us for a FREE valuation!

Our team is ready to help you sell your home for the highest possible price ASAP
Bought with Your Home Realty Group Inc





