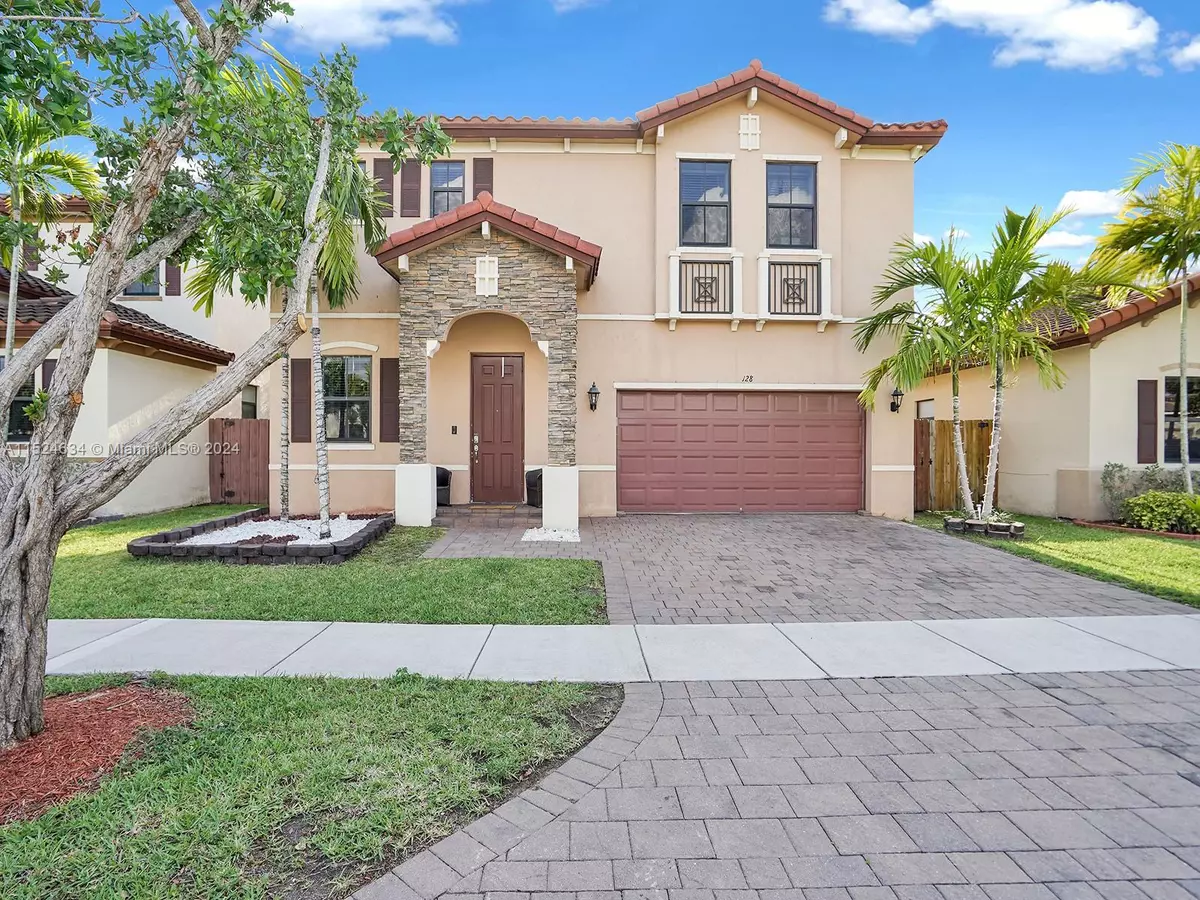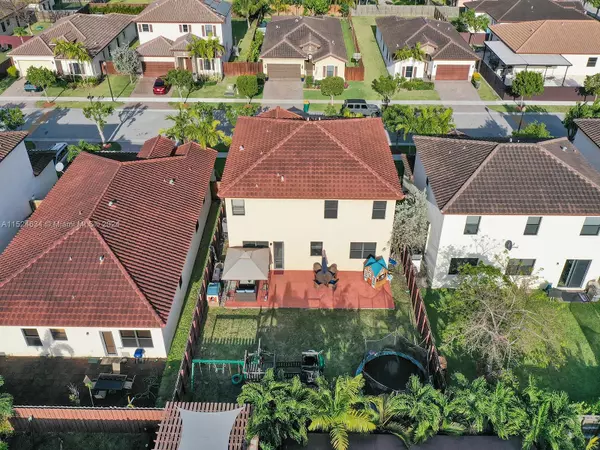$537,500
$548,000
1.9%For more information regarding the value of a property, please contact us for a free consultation.
128 NE 27th Ave Homestead, FL 33033
4 Beds
3 Baths
2,560 SqFt
Key Details
Sold Price $537,500
Property Type Single Family Home
Sub Type Single Family Residence
Listing Status Sold
Purchase Type For Sale
Square Footage 2,560 sqft
Price per Sqft $209
Subdivision Capri At Oasis
MLS Listing ID A11524634
Sold Date 05/17/24
Style Detached,Two Story
Bedrooms 4
Full Baths 2
Half Baths 1
Construction Status Resale
HOA Fees $91/mo
HOA Y/N Yes
Year Built 2014
Annual Tax Amount $6,799
Tax Year 2023
Contingent Other
Lot Size 5,000 Sqft
Property Description
Tenant occupied. 24 hours noticed. TENANT LEASE ENDS 06/30/2024 Welcome to your dream home in Capri at Isles of Oasis! This 2-story, 4-bedroom, 2 and 1/2-bath beauty spans 2,560 sq ft. Built-in 2014, it features an updated kitchen with stainless steel appliances and an attractive tile backsplash, complemented by ceramic tiles and laminate flooring. Enjoy a spacious fenced-in backyard, and indulge in resort-style clubhouse with amenities like the pool, gym, and playground. Conveniently located minutes away from the FL Turnpike, fine dining, and shopping. Your dream home awaits you.
Driving Directions:
Location
State FL
County Miami-dade
Community Capri At Oasis
Area 79
Interior
Interior Features Breakfast Bar, Dining Area, Separate/Formal Dining Room, Dual Sinks, First Floor Entry, Garden Tub/Roman Tub, Separate Shower, Upper Level Primary, Walk-In Closet(s), Attic
Heating Electric
Cooling Central Air
Flooring Ceramic Tile, Vinyl
Furnishings Unfurnished
Window Features Blinds,Other
Appliance Dryer, Dishwasher, Electric Range, Electric Water Heater, Disposal, Microwave, Refrigerator, Washer
Exterior
Exterior Feature Fence, Patio, Storm/Security Shutters
Parking Features Attached
Garage Spaces 2.0
Pool None, Community
Community Features Clubhouse, Fitness, Gated, Home Owners Association, Maintained Community, Other, Pool
Utilities Available Cable Available
View Other
Roof Type Barrel
Porch Patio
Garage Yes
Building
Lot Description < 1/4 Acre
Faces East
Story 2
Sewer Public Sewer
Water Public
Architectural Style Detached, Two Story
Level or Stories Two
Structure Type Block
Construction Status Resale
Schools
Middle Schools Homestead
High Schools Homestead
Others
Pets Allowed Size Limit, Yes
Senior Community No
Tax ID 10-79-16-016-0450
Security Features Security System Owned,Gated Community,Smoke Detector(s)
Acceptable Financing Cash, Conventional, FHA, VA Loan
Listing Terms Cash, Conventional, FHA, VA Loan
Financing Conventional
Special Listing Condition Listed As-Is
Pets Allowed Size Limit, Yes
Read Less
Want to know what your home might be worth? Contact us for a FREE valuation!

Our team is ready to help you sell your home for the highest possible price ASAP
Bought with EXP Realty, LLC






