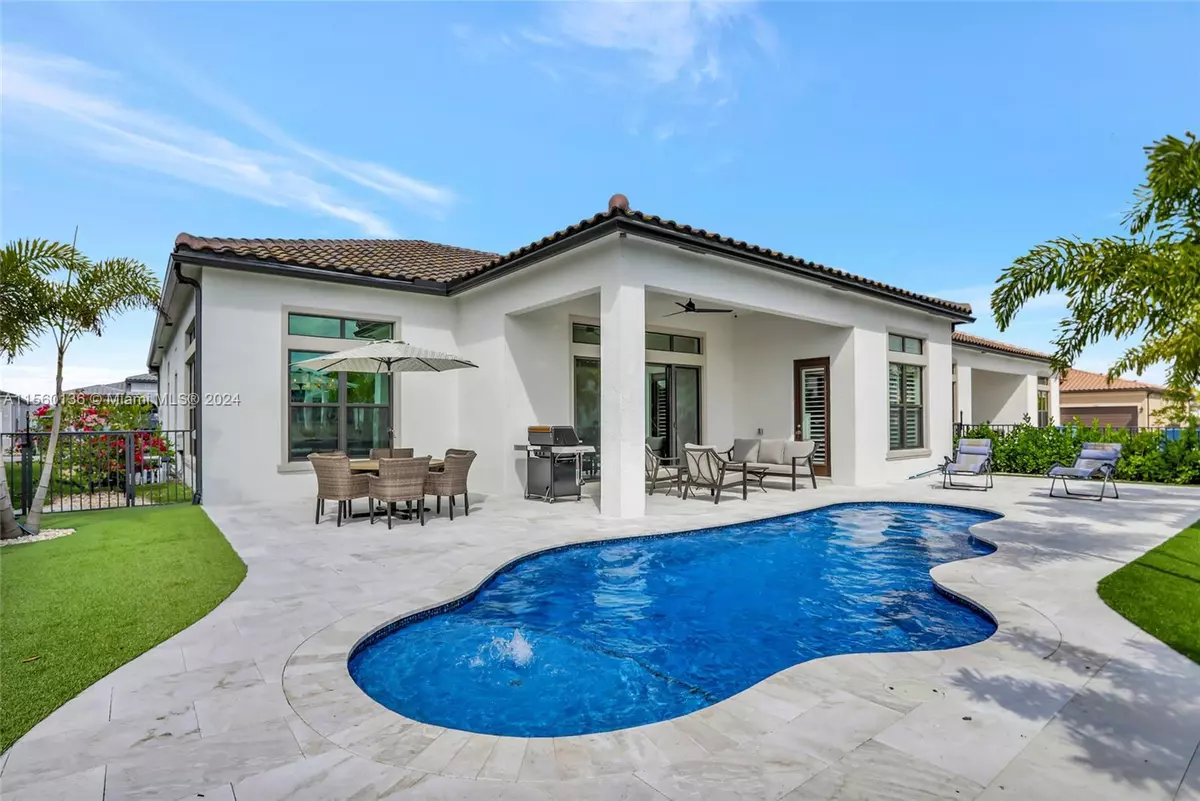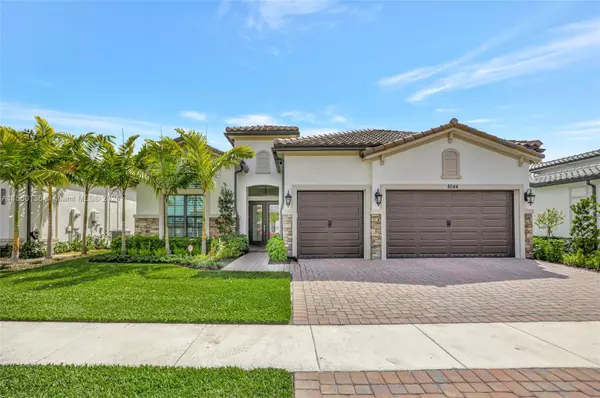$1,275,000
$1,265,000
0.8%For more information regarding the value of a property, please contact us for a free consultation.
8044 Ironwood Way Parkland, FL 33067
3 Beds
3 Baths
2,613 SqFt
Key Details
Sold Price $1,275,000
Property Type Single Family Home
Sub Type Single Family Residence
Listing Status Sold
Purchase Type For Sale
Square Footage 2,613 sqft
Price per Sqft $487
Subdivision The Falls At Parkland
MLS Listing ID A11560136
Sold Date 06/04/24
Style Detached,Mediterranean,One Story
Bedrooms 3
Full Baths 2
Half Baths 1
Construction Status Resale
HOA Fees $627/mo
HOA Y/N Yes
Year Built 2023
Annual Tax Amount $4,011
Tax Year 2023
Contingent Pending Inspections
Lot Size 8,404 Sqft
Property Description
EXQUISITE 1 YR OLD CUSTOM WATERFRONT HOME WITH POOL. $275,000 IN AFTER CLOSING UPGRADES. 12' CEILINGS. 24X24 PORCELAIN FLRS THRU-OUT NO CARPET. FULLY RE-IMAGINED KITCHEN WITH CUSTOM BUILT-INS INC. DOUBLE WALL OVEN & "BUILT-IN" PANELED JENNAIR FRIG & WINE COOLER. TRULY A CHEF'S DREAM AS FUNCTIONAL AS IT IS BEAUTIFUL. FREE-FORM POOL WITH EXTENDED MARBLE PAVERS SURROUNDED BY ARTIFICIAL TURF & NEW LANDSCAPING WITH TOP-OF-THE-LINE UP-LIGHTS. 14X14 CUSTOM PRIMARY CLOSET. 3 CAR GARAGE. NATURAL GAS COOKING INCL BBQ TAP. TANKLESS GAS WATER HTR. HOME OFFICE, DROP ZONE, WALK-IN PANTRY, PLANTATION SHUTTERS/MOTORIZED SHADES, HURRICANE IMPACT GLASS. X-TRA WIDE 67' LOT. HOA INCLUDES $85 PER MO. IN PRE-PAID FOOD CREDITS AT ON-SITE RESTAURANT. ACTIVE 55+ COMMUNITY WITH SOCIAL DIRECTOR. GATED ENTRANCE.
Location
State FL
County Broward County
Community The Falls At Parkland
Area 3611
Interior
Interior Features Breakfast Bar, Built-in Features, Bedroom on Main Level, Dining Area, Separate/Formal Dining Room, Dual Sinks, Entrance Foyer, Fireplace, Main Level Primary, Pantry, Split Bedrooms, Walk-In Closet(s)
Heating Central
Cooling Central Air, Ceiling Fan(s)
Flooring Ceramic Tile
Fireplace Yes
Window Features Blinds,Plantation Shutters,Impact Glass
Appliance Some Gas Appliances, Built-In Oven, Dryer, Dishwasher, Disposal, Gas Range, Gas Water Heater, Ice Maker, Microwave, Other, Refrigerator, Self Cleaning Oven, Washer
Laundry Washer Hookup, Dryer Hookup, Laundry Tub
Exterior
Exterior Feature Fence, Lighting, Porch, Patio, Security/High Impact Doors
Parking Features Attached
Garage Spaces 3.0
Pool Free Form, In Ground, Other, Pool, Community
Community Features Clubhouse, Fitness, Gated, Home Owners Association, Maintained Community, Other, Pickleball, Property Manager On-Site, Pool, Street Lights, Sidewalks
Utilities Available Cable Available, Underground Utilities
Waterfront Description Lake Front
View Y/N Yes
View Lake
Roof Type Barrel
Street Surface Paved
Porch Open, Patio, Porch
Garage Yes
Building
Lot Description Sprinklers Automatic, < 1/4 Acre
Faces West
Story 1
Sewer Public Sewer
Water Public
Architectural Style Detached, Mediterranean, One Story
Structure Type Block
Construction Status Resale
Others
Pets Allowed Dogs OK, Yes
HOA Fee Include Cable TV,Internet,Maintenance Grounds
Senior Community Yes
Tax ID 474135061900
Security Features Security System Owned,Security Gate,Gated Community,Smoke Detector(s)
Acceptable Financing Cash, Conventional
Listing Terms Cash, Conventional
Financing Cash
Pets Allowed Dogs OK, Yes
Read Less
Want to know what your home might be worth? Contact us for a FREE valuation!

Our team is ready to help you sell your home for the highest possible price ASAP
Bought with Related ISG Realty, LLC.






