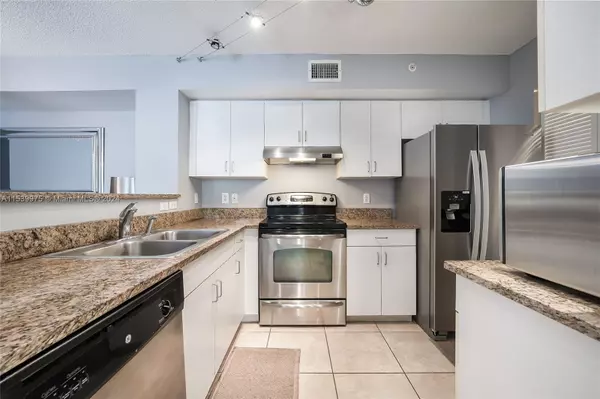$300,000
$315,000
4.8%For more information regarding the value of a property, please contact us for a free consultation.
4816 N State Rd 7 #11205 Coconut Creek, FL 33073
3 Beds
2 Baths
1,125 SqFt
Key Details
Sold Price $300,000
Property Type Condo
Sub Type Condominium
Listing Status Sold
Purchase Type For Sale
Square Footage 1,125 sqft
Price per Sqft $266
Subdivision Carrington At Coconut Cre
MLS Listing ID A11539975
Sold Date 06/26/24
Style Split-Level,Spanish/Mediterranean
Bedrooms 3
Full Baths 2
Construction Status Resale
HOA Fees $550/mo
HOA Y/N Yes
Year Built 2000
Annual Tax Amount $5,255
Tax Year 2023
Contingent Association Approval
Property Description
RARE FIND! Immaculate 3/2 Built 2002 Granite Countertops, SS Appliances, Tile floor throughout, Washer & Dryer inside unit. Large detached Garage plus two assigned spaces included with sale. Maintenance includes water and trash. Centrally located with Country Club Lifestyle! Amenities: Gated Community, State of the art gym, Indoor A/C Racquet Ball, Tennis Court, Clubhouse, Resort Style Pool, Hot-tub Jacuzzi, in & out child play area, business office, car wash and management on site. All ages community. Rentable from day 1. A-Rated Schools.Only one owner, never rented. Excellent condition. Easy to show, please contact Listing Agent or use ShowingTime Assistant. "
Location
State FL
County Broward County
Community Carrington At Coconut Cre
Area 3513
Interior
Interior Features Bedroom on Main Level, Second Floor Entry, Eat-in Kitchen, Living/Dining Room, Tub Shower, Bar
Heating Central, Electric
Cooling Central Air, Electric
Flooring Ceramic Tile, Tile
Furnishings Furnished
Appliance Dryer, Dishwasher, Electric Range, Microwave, Refrigerator, Washer
Exterior
Exterior Feature Balcony, Storm/Security Shutters, Tennis Court(s)
Parking Features Detached
Garage Spaces 1.0
Pool Association
Utilities Available Cable Available
Amenities Available Business Center, Cabana, Clubhouse, Fitness Center, Playground, Pool, Spa/Hot Tub, Tennis Court(s)
View Other
Porch Balcony, Open
Garage Yes
Building
Architectural Style Split-Level, Spanish/Mediterranean
Level or Stories Multi/Split
Structure Type Block
Construction Status Resale
Schools
Elementary Schools Winston Park
Middle Schools Lyons Creek
High Schools Monarch
Others
Pets Allowed Conditional, Yes
HOA Fee Include Amenities,Insurance,Maintenance Structure,Other
Senior Community No
Tax ID 484207AB2260
Security Features Complex Fenced,Secured Garage/Parking,Intercom,Smoke Detector(s)
Acceptable Financing Cash, Conventional, FHA
Listing Terms Cash, Conventional, FHA
Financing Conventional
Pets Allowed Conditional, Yes
Read Less
Want to know what your home might be worth? Contact us for a FREE valuation!

Our team is ready to help you sell your home for the highest possible price ASAP
Bought with London Foster Realty






