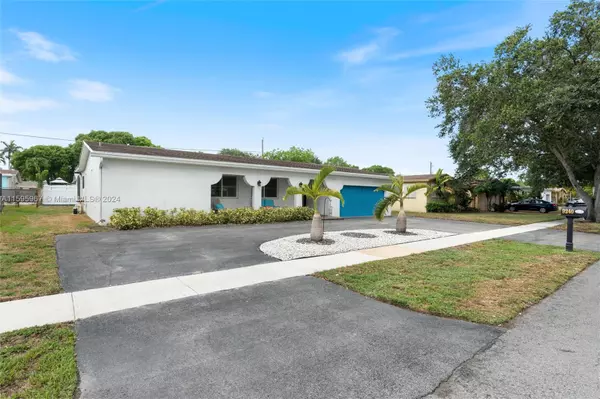$710,000
$715,000
0.7%For more information regarding the value of a property, please contact us for a free consultation.
9240 SW 55th Ct Cooper City, FL 33328
4 Beds
2 Baths
1,950 SqFt
Key Details
Sold Price $710,000
Property Type Single Family Home
Sub Type Single Family Residence
Listing Status Sold
Purchase Type For Sale
Square Footage 1,950 sqft
Price per Sqft $364
Subdivision Cooper Estates Sec 2
MLS Listing ID A11595967
Sold Date 07/26/24
Style Detached,One Story
Bedrooms 4
Full Baths 2
Construction Status Resale
HOA Y/N No
Year Built 1974
Annual Tax Amount $6,510
Tax Year 2023
Contingent No Contingencies
Lot Size 7,500 Sqft
Property Description
Back On The Market!!!! Buyers Loss is Your Gain! This single-story residence offers modern luxury with 4 spacious bedrooms and 2 bathrooms. Its open concept design is perfect for everyday living and entertaining, enhanced by new flooring and a new kitchen with stainless steel appliances, quartz countertops, and a large island. Featuring a New Roof, New AC and Impact Windows & Doors, this home offers year-round comfort, peace of mind, and energy efficiency. The large Pool with Screen Enclosure is ideal for relaxing or hosting. Located in a great, peaceful neighborhood, don’t miss this opportunity to own a spectacular home in Cooper City—known for its excellent quality of life, beautiful parks, top-rated schools, and proximity to Fort Lauderdale and Miami.
Location
State FL
County Broward County
Community Cooper Estates Sec 2
Area 3200
Direction Take I-595 E to Nob Hill Rd and go south. Turn left onto Griffin Rd, then right onto SW 90th Ave. Turn right onto SW 55th St, then left at the 1st cross street onto SW 90th Terrace. Turn right onto SW 55th Ct and the Destination will be on the left
Interior
Interior Features Breakfast Bar, Bedroom on Main Level, Breakfast Area, Dining Area, Separate/Formal Dining Room, Main Level Primary, Pantry, Split Bedrooms, Walk-In Closet(s)
Heating Central, Electric
Cooling Central Air, Ceiling Fan(s), Electric
Flooring Tile
Furnishings Unfurnished
Window Features Blinds,Plantation Shutters,Impact Glass
Appliance Dryer, Dishwasher, Electric Range, Electric Water Heater, Disposal, Microwave, Refrigerator, Washer
Laundry In Garage
Exterior
Exterior Feature Enclosed Porch, Porch, Patio, Security/High Impact Doors
Parking Features Attached
Garage Spaces 2.0
Pool In Ground, Pool, Screen Enclosure
Community Features Sidewalks
Utilities Available Cable Available
View Garden, Pool
Roof Type Shingle
Street Surface Paved
Porch Open, Patio, Porch, Screened
Garage Yes
Building
Lot Description < 1/4 Acre
Faces East
Story 1
Sewer Public Sewer
Water Public
Architectural Style Detached, One Story
Structure Type Block
Construction Status Resale
Schools
Elementary Schools Cooper City
Middle Schools Pioneer
High Schools Cooper City
Others
Pets Allowed No Pet Restrictions, Yes
Senior Community No
Tax ID 504132131130
Ownership Tenancy In Common
Acceptable Financing Cash, Conventional, FHA, VA Loan
Listing Terms Cash, Conventional, FHA, VA Loan
Financing Conventional
Special Listing Condition Listed As-Is
Pets Allowed No Pet Restrictions, Yes
Read Less
Want to know what your home might be worth? Contact us for a FREE valuation!

Our team is ready to help you sell your home for the highest possible price ASAP
Bought with LoKation






