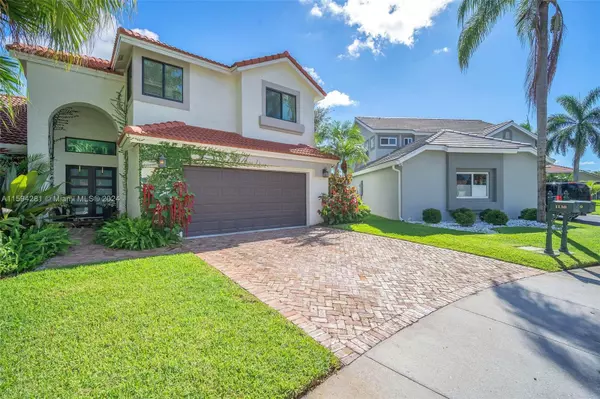$1,250,000
$1,349,000
7.3%For more information regarding the value of a property, please contact us for a free consultation.
1130 Glenwood Ct Weston, FL 33326
4 Beds
3 Baths
2,394 SqFt
Key Details
Sold Price $1,250,000
Property Type Single Family Home
Sub Type Single Family Residence
Listing Status Sold
Purchase Type For Sale
Square Footage 2,394 sqft
Price per Sqft $522
Subdivision Sector 5 Single Family
MLS Listing ID A11594281
Sold Date 09/12/24
Style Detached,Two Story
Bedrooms 4
Full Baths 3
Construction Status Resale
HOA Fees $149/qua
HOA Y/N Yes
Year Built 1989
Annual Tax Amount $11,550
Tax Year 2023
Contingent No Contingencies
Lot Size 0.250 Acres
Property Description
The Best of Weston! 4/3 Cul-de-Sac, lakefront, lushly landscaped pool home totally and beautifully updated from the studs up. No detail spared, a truly high quality custom designer renovation. COME & SEE this FOREVER Home. Open floor plan, Vaulted Ceilings, bright & ambient lighting, Romantic Fireplace, Impact windows/doors, gorgeous 4ft x 4ft Porcelain floors, SMART house, lighting, TV and toilets. Surround Sound. Designer Italian kitchen cabinets, hi end appliances, quartz waterfall counters, breakfast/wine bar, walk-in pantry. Salt water heated pool w/ Keystone decking. Downstair Master w/ large shower, stand alone tub w/ lake view, walk-in closet etc. Wonderful Gated Community many amenities, high school rated top 3% of nation. Designer furnishings/decor Seller open to selling w/home
Location
State FL
County Broward
Community Sector 5 Single Family
Area 3890
Direction GPS
Interior
Interior Features Built-in Features, Bedroom on Main Level, Breakfast Area, Closet Cabinetry, Eat-in Kitchen, First Floor Entry, Living/Dining Room, Main Level Primary, Separate Shower
Heating Central
Cooling Central Air, Ceiling Fan(s)
Flooring Wood
Window Features Impact Glass
Appliance Dryer, Dishwasher, Electric Water Heater, Disposal, Trash Compactor
Exterior
Exterior Feature Security/High Impact Doors, Lighting, Patio, Shutters Electric
Parking Features Attached
Garage Spaces 2.0
Pool In Ground, Pool, Community
Community Features Bar/Lounge, Club Membership Available, Clubhouse, Gated, Home Owners Association, Pool, Street Lights, Sidewalks
Utilities Available Underground Utilities
Waterfront Description Lake Front
View Y/N Yes
View Garden, Lagoon, Pool
Roof Type Barrel
Street Surface Paved
Porch Patio
Garage Yes
Building
Lot Description Sprinklers Automatic, < 1/4 Acre
Faces North
Story 2
Sewer Public Sewer
Water Public
Architectural Style Detached, Two Story
Level or Stories Two
Structure Type Block,Stucco
Construction Status Resale
Schools
Elementary Schools Indian Trace
Middle Schools Tequesta Trace
High Schools Cypress Bay
Others
Pets Allowed No Pet Restrictions, Yes
HOA Fee Include Common Area Maintenance,Recreation Facilities
Senior Community No
Tax ID 504007071100
Security Features Gated Community
Acceptable Financing Cash, Conventional, FHA, Other, VA Loan
Listing Terms Cash, Conventional, FHA, Other, VA Loan
Financing Conventional
Pets Allowed No Pet Restrictions, Yes
Read Less
Want to know what your home might be worth? Contact us for a FREE valuation!

Our team is ready to help you sell your home for the highest possible price ASAP
Bought with Real Estate Sales Force






