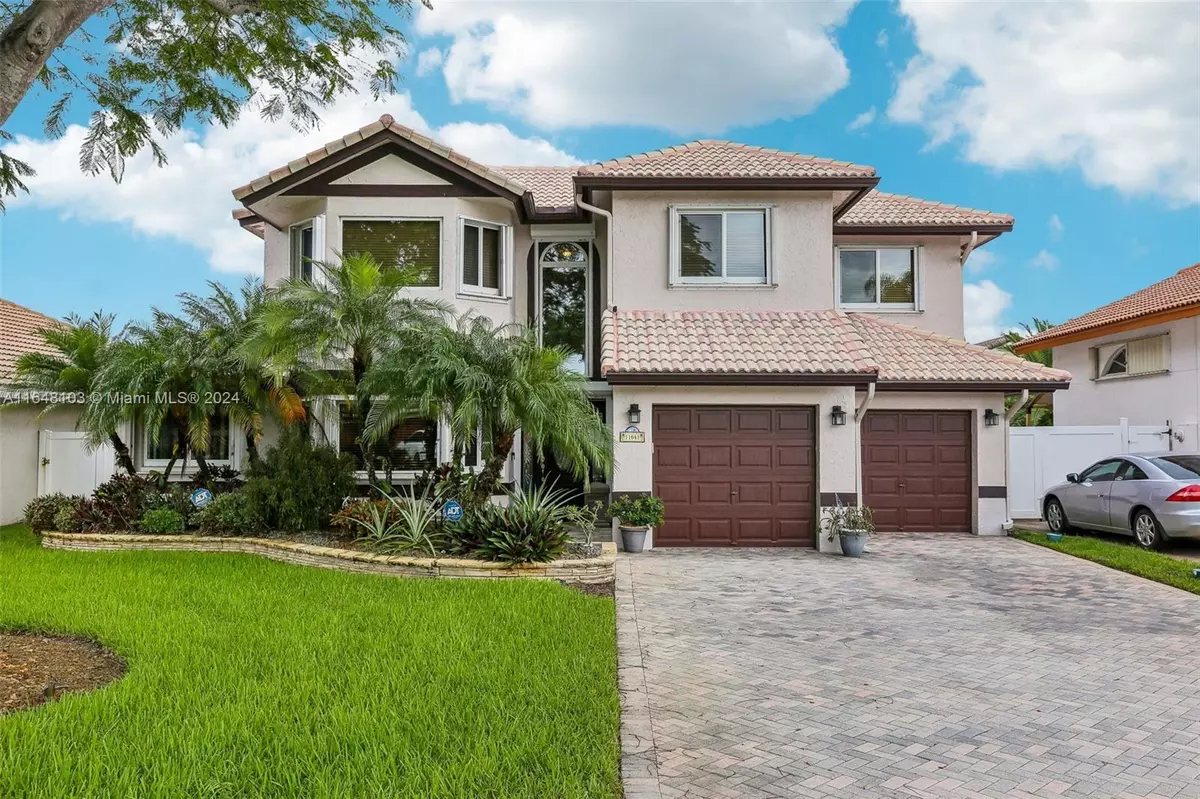$705,000
$699,999
0.7%For more information regarding the value of a property, please contact us for a free consultation.
11641 SW 12th St Pembroke Pines, FL 33025
4 Beds
3 Baths
2,428 SqFt
Key Details
Sold Price $705,000
Property Type Single Family Home
Sub Type Single Family Residence
Listing Status Sold
Purchase Type For Sale
Square Footage 2,428 sqft
Price per Sqft $290
Subdivision Pembroke Lakes South
MLS Listing ID A11648103
Sold Date 10/16/24
Style Detached,Two Story
Bedrooms 4
Full Baths 2
Half Baths 1
Construction Status New Construction
HOA Fees $50/mo
HOA Y/N Yes
Year Built 1989
Annual Tax Amount $3,949
Tax Year 2023
Contingent Pending Inspections
Lot Size 8,040 Sqft
Property Description
Welcome to this meticulously maintained 4/2.5 home located in the desirable Eagle Creek community. Demonstrating true pride of ownership, this residence features an upgraded kitchen with elegant wood cabinets and quartz countertops. The open-concept layout is perfect for both daily living and entertaining.
The home is equipped with IMPACT WINDOWS AND DOORS, as well as accordion shutters for added protection. The primary bedroom is conveniently situated on the main floor.
Additional highlights include upgraded bathrooms, a reverse osmosis system for clean drinking water, new washer & dryer, new dishwasher, 2014 ac, electric water heater, and ample driveway space accommodating up to 6 cars. There is also plenty of room in the backyard to add a pool. Low HOA-$50 a month. A must see!
Location
State FL
County Broward
Community Pembroke Lakes South
Area 3180
Interior
Interior Features Bedroom on Main Level, Dual Sinks, Eat-in Kitchen, French Door(s)/Atrium Door(s), First Floor Entry, Main Level Primary, Separate Shower, Vaulted Ceiling(s), Walk-In Closet(s)
Heating Central
Cooling Central Air, Ceiling Fan(s)
Flooring Tile, Vinyl, Wood
Window Features Impact Glass
Appliance Dryer, Dishwasher, Electric Range, Microwave, Refrigerator, Self Cleaning Oven, Water Purifier, Washer
Exterior
Exterior Feature Lighting, Patio, Room For Pool, Storm/Security Shutters
Garage Spaces 2.0
Pool None
Community Features Home Owners Association, Maintained Community
View Garden
Roof Type Barrel
Porch Patio
Garage Yes
Building
Lot Description < 1/4 Acre
Faces South
Story 2
Sewer Public Sewer
Water Public
Architectural Style Detached, Two Story
Level or Stories Two
Structure Type Block
Construction Status New Construction
Others
HOA Fee Include Common Area Maintenance
Senior Community No
Tax ID 514024070720
Security Features Smoke Detector(s)
Acceptable Financing Cash, Conventional, FHA, VA Loan
Listing Terms Cash, Conventional, FHA, VA Loan
Financing Conventional
Read Less
Want to know what your home might be worth? Contact us for a FREE valuation!

Our team is ready to help you sell your home for the highest possible price ASAP
Bought with Zeff Realty LLC,






