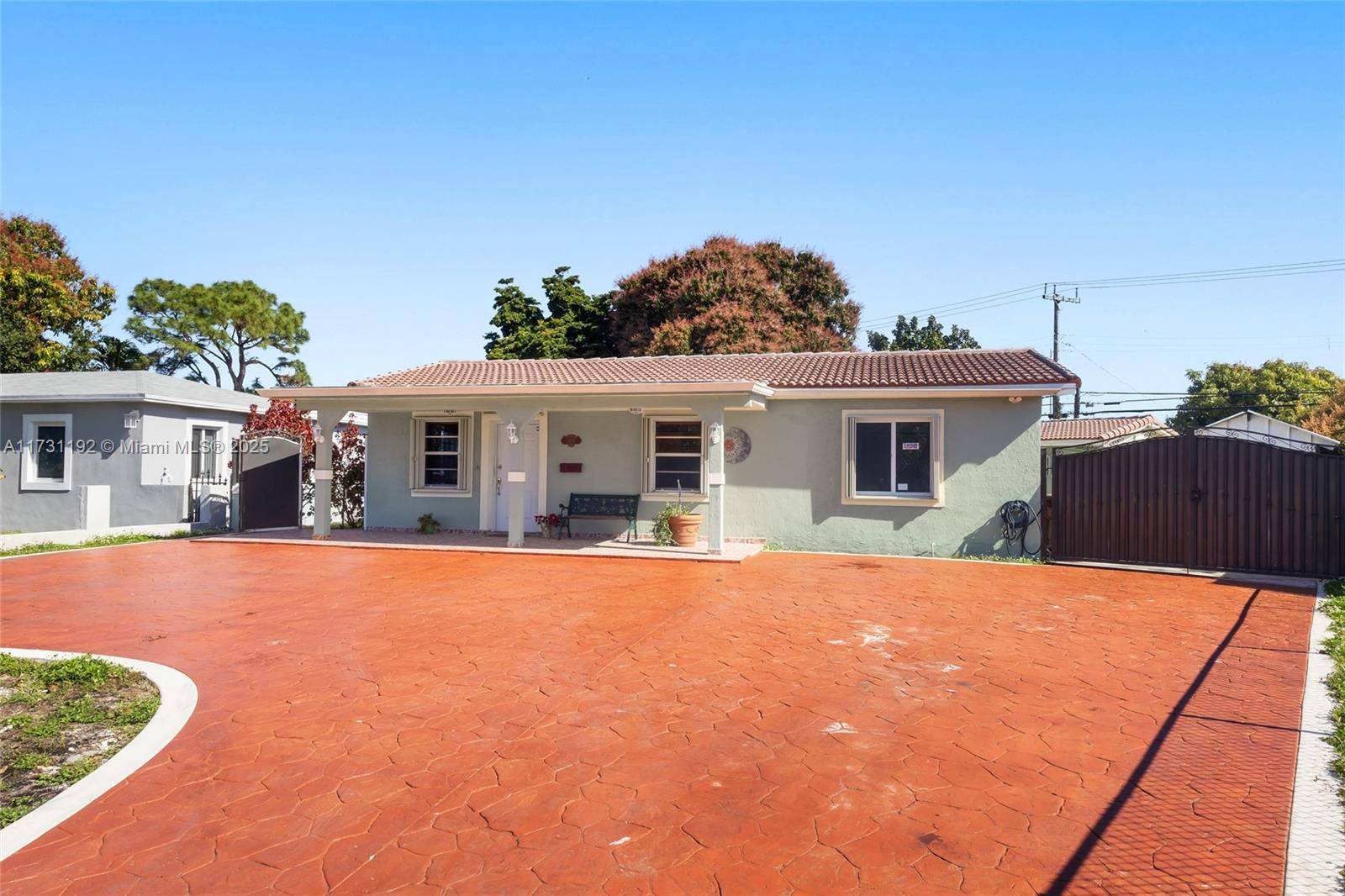$639,000
$639,000
For more information regarding the value of a property, please contact us for a free consultation.
3941 E 9th Ln Hialeah, FL 33013
4 Beds
3 Baths
1,354 SqFt
Key Details
Sold Price $639,000
Property Type Single Family Home
Sub Type Single Family Residence
Listing Status Sold
Purchase Type For Sale
Square Footage 1,354 sqft
Price per Sqft $471
Subdivision Linden Gardens
MLS Listing ID A11731192
Sold Date 05/14/25
Style Detached,One Story
Bedrooms 4
Full Baths 3
Construction Status Resale
HOA Y/N No
Year Built 1949
Annual Tax Amount $2,289
Tax Year 2024
Contingent Other
Lot Size 0.327 Acres
Property Sub-Type Single Family Residence
Property Description
4-Bedroom, 3-Bathroom Roundabout Gem in coveted Linden Gardens, the heart of Hialeah on one of the largest lots in the neighborhood. This pristine home offers the perfect layout with spacious living, dining, and family rooms. Kitchen features stainless steel appliances, while expansive lot hosts two separate buildings with income-generating potential. The main house boasts 3 bedrooms and 2 baths, while the guest house offers a private entrance, 1 bedroom, 1 bath, a kitchen, and a dining/family room. The gated backyard is perfect for gatherings, featuring an outdoor kitchen, ample space to build a pool, and mature fruit trees. Convenient new circular driveway with ample parking and boat room. Whether you're looking for extra income or a private in-law suite - the possibilities are endless!
Location
State FL
County Miami-dade
Community Linden Gardens
Area 31
Direction Use Waze
Interior
Interior Features Breakfast Bar, Bedroom on Main Level, Dining Area, Separate/Formal Dining Room, French Door(s)/Atrium Door(s), First Floor Entry, Living/Dining Room, Main Level Primary, Bar
Heating Central
Cooling Central Air, Ceiling Fan(s)
Flooring Tile
Appliance Dryer, Dishwasher, Electric Range, Electric Water Heater, Ice Maker, Microwave, Refrigerator, Washer
Laundry Washer Hookup, Dryer Hookup
Exterior
Exterior Feature Fence, Fruit Trees, Porch, Patio, Room For Pool, Shed, Storm/Security Shutters
Carport Spaces 3
Pool None
View Y/N No
View None
Roof Type Spanish Tile
Street Surface Paved
Porch Open, Patio, Porch
Garage No
Private Pool No
Building
Lot Description Irregular Lot, Oversized Lot, 1/4 to 1/2 Acre Lot, Sprinkler System
Faces Southwest
Story 1
Sewer Public Sewer
Water Public
Architectural Style Detached, One Story
Additional Building Apartment, Guest House, Shed(s)
Structure Type Block
Construction Status Resale
Others
Senior Community No
Tax ID 04-31-05-002-2640
Security Features Smoke Detector(s)
Acceptable Financing Cash, Conventional, FHA, VA Loan
Listing Terms Cash, Conventional, FHA, VA Loan
Financing Conventional
Read Less
Want to know what your home might be worth? Contact us for a FREE valuation!

Our team is ready to help you sell your home for the highest possible price ASAP
Bought with Real Estate Empire Group, Inc.





